葛飾の趣居/Second house in Katsushika
- 2022/04/05
- works
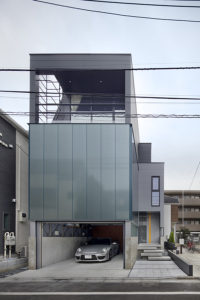
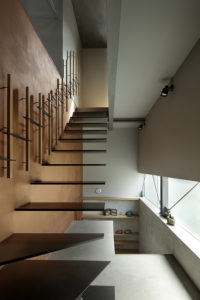
2020年竣工 /東京都葛飾区 / 業務範囲:構造設計・工事監理
建築設計:蘆田暢人建築設計事務所 / 写真:繁田諭
Tokyo, Japan 2020
Scope of work: Structural design and construction supervision
Architect: Ashida Architect & Associates
Photography: Satoshi Shigeta
この3階建て住宅は、大きな吹き抜けを持つスキップフロア構成となっており、1階は駐車場のため全面開口としている。これらの条件を比較的小さな柱梁で実現するため、構造は鉄骨造を選択した。柱は角パイプ□-100×100×9、梁はH-200×100×5.5×8を基本とし、ラーメンフレームとブレースを併用した架構とした。階段は、間柱と段板によるト形の方持ち形式とした。
This three-story house has a skip-floor structure and a plan with a large void in center and few structural walls in one direction. In order to realize these conditions with relatively small columns and beams, we chose a steel construction. The basic cross section of the column is square pipe(100x100x9) and the beam is H-200x100x5.5×8. The framework is a combination of rigid frames and horizontal braces.
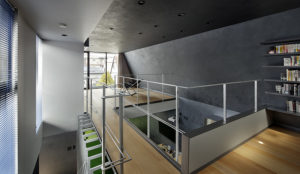
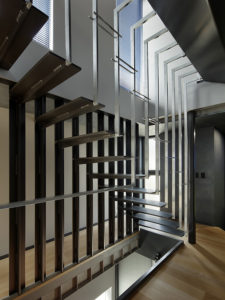
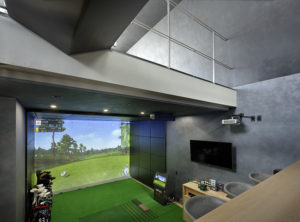
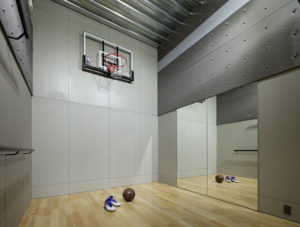
規模:地上3階
構造:鉄骨造(ブレース付きラーメン構造)
用途:住居
敷地面積:93.41㎡
建築面積:54.63㎡
延床面積:142.80㎡
設計・監理
建築:蘆田暢人建築設計事務所 担当:蘆田暢人・野田歩夢
構造:村田龍馬設計所 担当:村田龍馬・小坂大和
施工:栄港建設 担当:渡井孝浩
写真:繁田諭