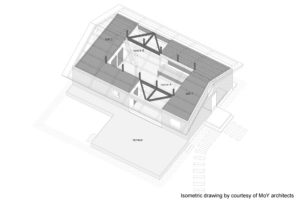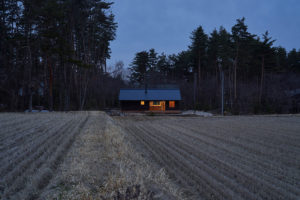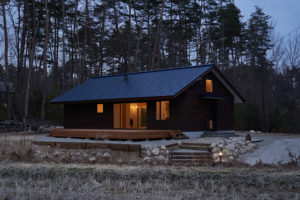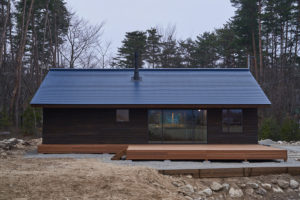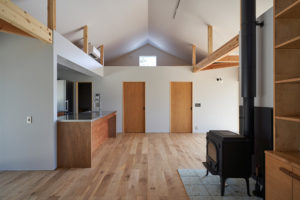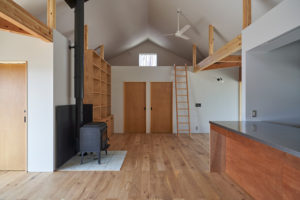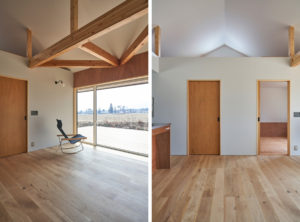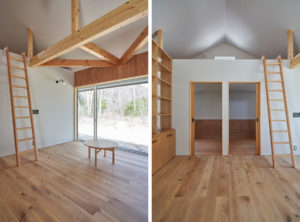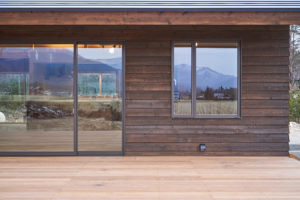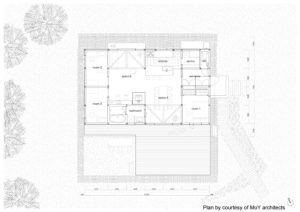House Azumino
- 2021/11/21
- works
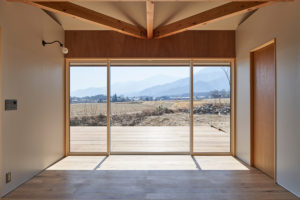
2020年竣工 /長野県安曇野市/ 業務範囲:構造設計
建築設計:山本基揮建築設計/ 写真:三嶋一路
Nagano, Japan 2020
Scope of work: Structural design
Architect: MoY architects
Photography: Ichiro Mishima
切妻屋根をもつ木造平屋の住宅である。内部空間は2つのL字形ボリュームを対置させ、その間に3.64mの隙間をあけることによって外部との繋がりがつくられている。この隙間は建築にとって重要な意味をもつが、耐震上は2つのL字形ボリュームが独立しているよりも一体となっているほうが有利である。そこで、2つのボリュームをつなぐ水平ブレースを配置した。水平ブレースによって2つのL字形は閉じられ、1つのロの字形の耐震構造となっている。
‘House Azumino’ is a wooden one-story house with a gable roof. Inside the building, two L-shaped volumes are placed opposite each other with gaps of 3.64 m. These gaps have important function as an interface between inside and outside the house, but in terms of seismic resistance, it is preferable that the two L-shaped volumes are integrated as one rather than independent. Therefore, we placed horizontal braces between these two volumes to form one closed rectangular tube.
