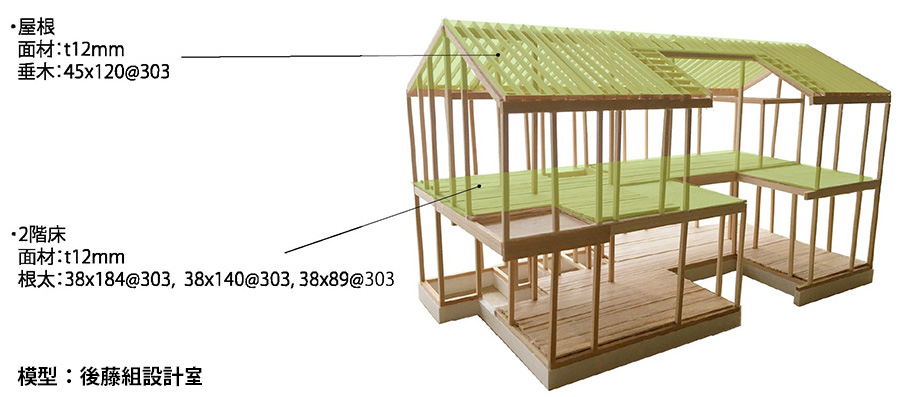高津の家/House in Takatsu
- 2021/05/22
- works
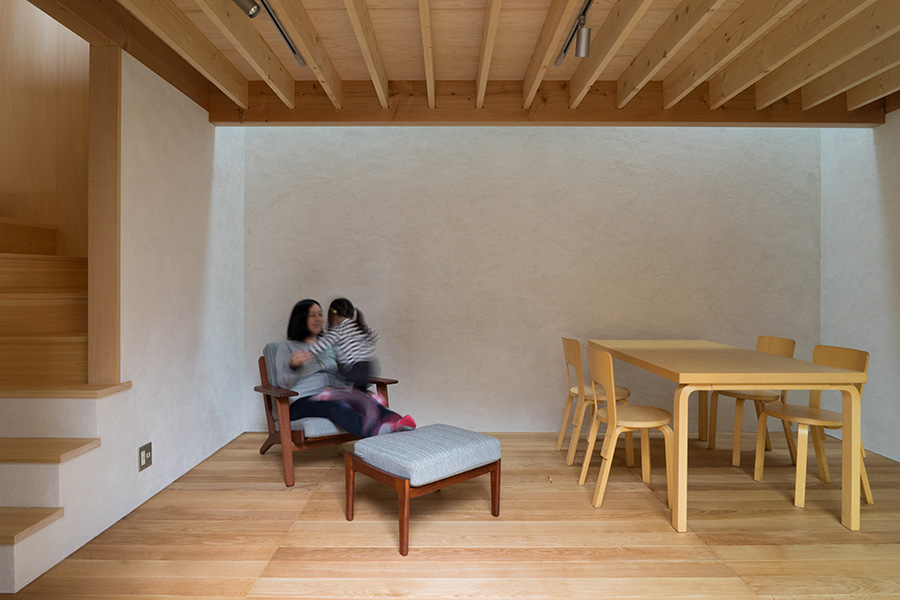
2020年竣工 /神奈川県川崎市/ 業務範囲:構造設計・工事監理
建築設計:後藤智揮(後藤組設計室)
Kanagawa, Japan 2020
Scope of work: Structural design and construction supervision
Architect: Tomoki Goto
職住の空間を兼ねた木造2階建てである。品確法の耐震等級3の基準を満たすため、割増した地震力に対して耐えられるよう耐震要素を設計した。
主な耐震要素(耐力壁・水平構面)のうち水平構面として屋根面は垂木工法、2階の床面は根太工法あらわしとした。日本で一般に使用されている根太は幅45mm~であるが、今回2階の床根太に使用したツーバイ材はそれよりも細い幅38mmの材のためカナダ林産業審議会(COFI)のマニュアルに基づいて水平構面の詳細計算を行い、材せいやピッチ、根太に打ち付ける床合板や釘の仕様などを設計した。
耐震性を確保するため303mmという細かいピッチで流しているが、スリムな根太が整然と並ぶ天井に重々しさはなく、かといって軽すぎて頼りないというわけでもない程よい安定感があり、幅7mmの差で建築の印象が変わることを実感した。主な空間には38×184mmの材を、根太を渡すスパンが比較的短い箇所には38×140mmや38×89mmを使い分けた。屋根面は45×120mm@303mmの国産材垂木を用いて詳細計算を行い設計した。
House in Takatsu is a two-story timber construction that serves both for work and residence. Seismic elements are designed to withstand the force of seismic class 3 criteria of the House Quality Assurance Act.
Because there is no ceiling on the first floor, the joists supporting the second floor can be seen from the first floor. The joists commonly used in Japan have a width of 45 mm or more, but in this case the dimensional lumber (two-bys) which has a width of 38 mm was used. For this reason, the seismic strength of the second floor was calculated basing on the manual issued by BC Council of Forest Industries (COFI).
Because the joists have slim cross section, they have a light impression although placed at a small pitch (303 mm). Through the design of this house, we realized that only 7 mm difference in width can change an impression of architecture.
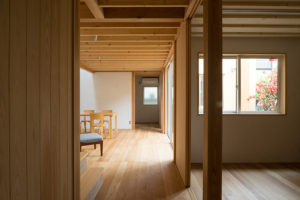
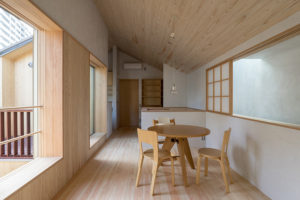
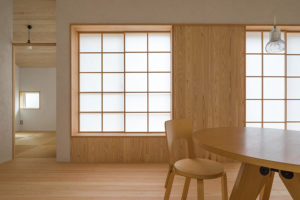
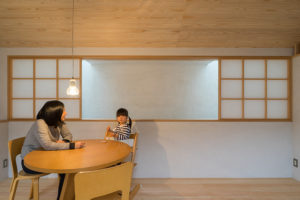
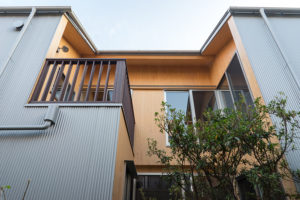
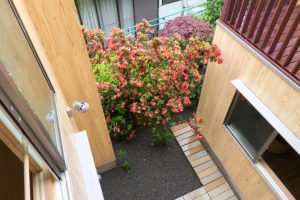
用途:住宅兼事務所
構造:木造 在来軸組工法 べた基礎
規模:2階建て
敷地面積:131㎡
延床面積:102㎡
建築設計:後藤智揮 (後藤組設計室)
構造設計:村田龍馬設計所 (担当:村田龍馬,水島佑香)
施工:友伸建設株式会社(現場監督:五味敬之,棟梁:飯塚かねみ)
写真:後藤智揮 (後藤組設計室)
