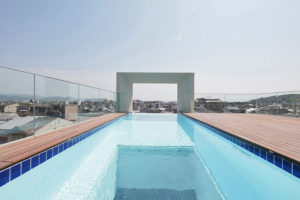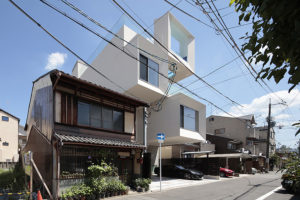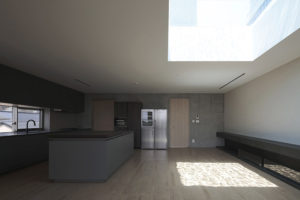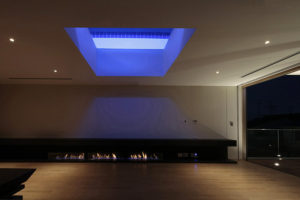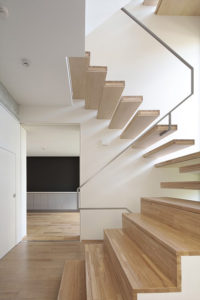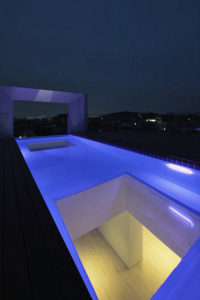角筒の家/Concrete Tube House
- 2021/01/15
- works
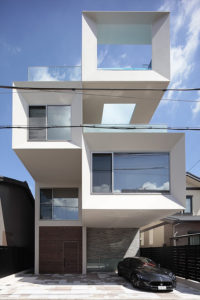
2019年竣工 / 京都府京都市 / 業務範囲:構造設計・工事監理
建築設計:イースタン建築設計事務所 / 写真:鳥村鋼一
Kyoto, Japan 2019
Scope of work: Structural design and construction supervision
Architect: Eastern Design Office
Photography: Koichi Torimura
この住宅の構造に関して、建築家から下記の3点が要求された。
①地下1階、地上4階建てのRC造とし、最上階にプールをつくる。
②建物正面の各階にチューブ状の大きなキャンティレバー(角筒)を左右互い違いにつくる。角筒は庇やバルコニーとなる。
③角筒のカドは一点で接する形状にしたい(Fig. 1)。
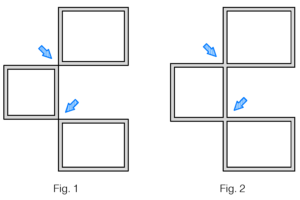
①は水の重量が最上階に加わるため、耐震上負荷の大きい”top heavy”の状態になる。
また②の大きなキャンティレバーも構造への負荷にはなるが、これらは柱梁のサイズや耐力壁の量で解決する。
一方、③の角筒のカドを一点で交わらせることは、多少の工夫が要る。
一般的にはこのような場合、カドは壁厚・スラブ厚分だけラップさせて一体化する(Fig. 2)。
揺れたときに壊れないように「しっかりとつなぐ」ためである。
しかし、それは建築家がつくりたいかたちではなかった。
そこでこの建築では、逆に、カド同士を「しっかりと離す」ことにした。
「しっかりと離す」といっても、実際には小さな隙間で良く、間近から見ない限りは一点で接しているように見える。
このことで、それぞれの角筒が独立したキャンティレバーとなり、一体の場合と比べて負荷は増える。
しかし、角筒は階高分の大きな「せい」を持つ片持ち梁であるため、構造上の大きな問題にはならなかった。
Regarding the structure of this house, the architect requested the following three points to us.
1. This house should be made by reinforced concrete structure and has a basement floor and three floors above ground. A swimming pool is located on the top floor.
2. On the façade, square tubes (cantilevers) should be made on each floor alternately on the left and right. These tubes become an eaves or a balcony.
3. The corners of the tubes should be touch at just one point as shown in Fig. 1.
The weight of the swimming pool on the top floor makes the building top-heavy, which requires a large seismic resistance to the structure. In addition, the large cantilevers also put an additional stress to the structural frame. But these problems can be solved by the size of the columns and beams and the amount of bearing walls.
On the other hand, it takes some ingenuity to make the corners of the tubes touching at one point. Generally, in such a case, the corner is connected each other with the thickness of wall and slab as shown in Fig. 2. This is to connect firmly so that it will not break in case of earthquakes.
However, that was not what the architect wanted to create.
Therefore, for this building, on the contrary, we decided to separate the facing corners. In reality, a small gap is sufficient for this purpose, and unless you look at it from a close distance, it seems that they are in contact with each other at one point.
As a result, each square tube becomes an independent cantilever, and the stress increases as compared with the case where they are joined together. However, since the tubes are cantilevers with a large depth equal to the floor height, it did not cause a major structural problem.
敷地面積:236.64m2
延床面積:522.10m2
規模:地上4階,地下1階
用途:専用住宅
構造:鉄筋コンクリート造(耐力壁付きラーメン構造)
設計・監理
建築:イースタン建築設計事務所
構造:村田龍馬設計所
施工:深阪工務店
写真:鳥村鋼一
