立川の家/House in Tachikawa
- 2020/02/24
- works
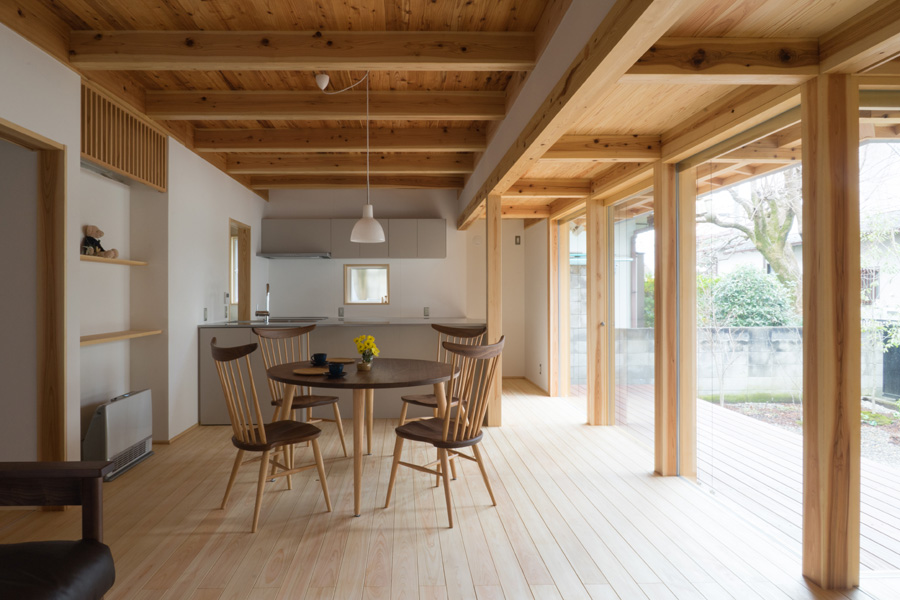
2019年竣工 /東京都立川市/ 業務範囲:構造設計・工事監理
建築設計:後藤智揮(後藤組設計室)
Tokyo, Japan 2019
Scope of work: Structural design and construction supervision
Architect: Tomoki Goto
この木造住宅では、構造材料の選択がひとつのテーマとなった。柱梁には埼玉県飯能産の自然乾燥させた杉材を、2階床と屋根の水平構面には実験により床倍率が確認されている幅はぎパネル(杉・厚30mm)を用いた。これらの構造材は、大部分が化粧材として室内にあらわされている。
Selection of structural material is one of the design theme of this house. Locally produced and naturally dried Japanese ceders are used for columns and beams. Also, floor and roof consist of vertically laminated panel (30mm thick) of the same material. Most part of these structural members are delicately finished and exposed to the interior.
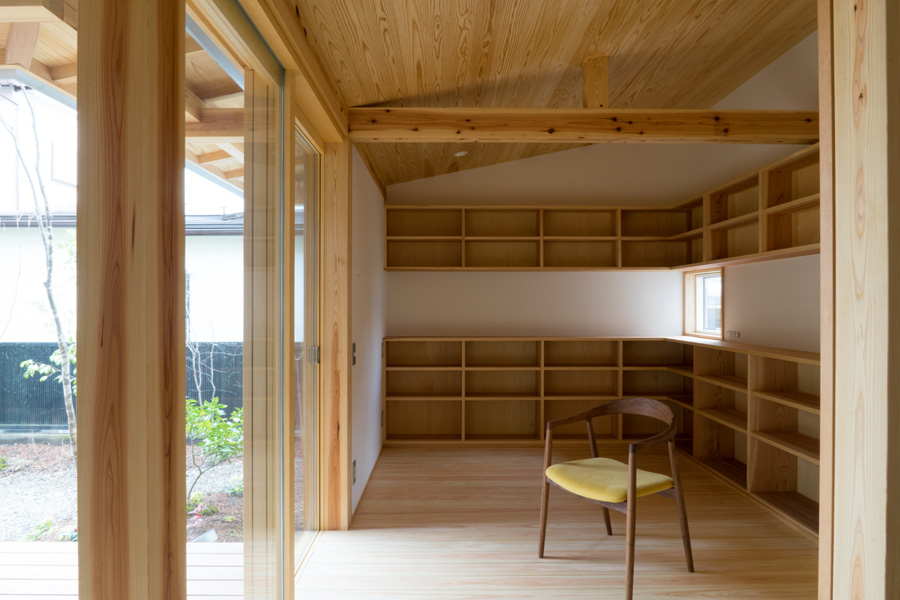
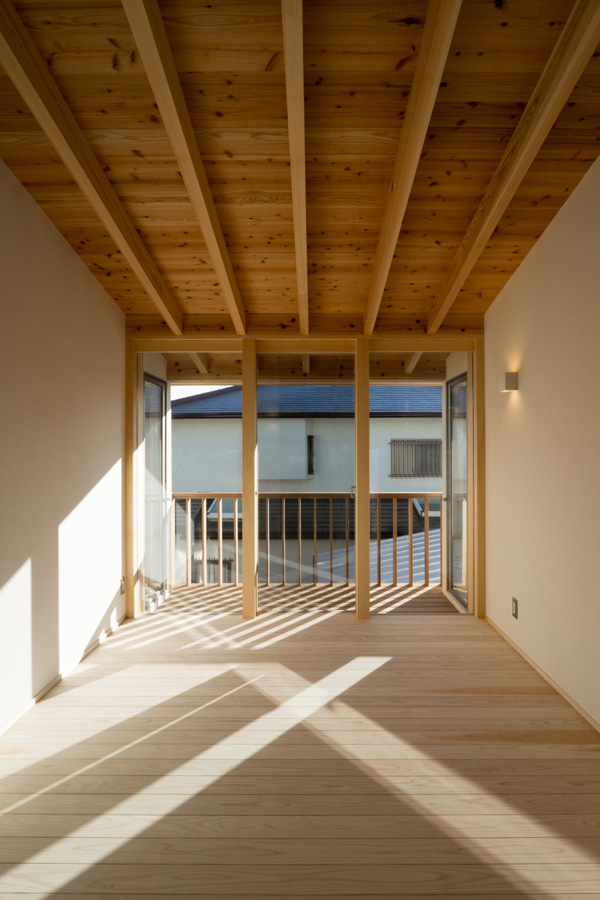
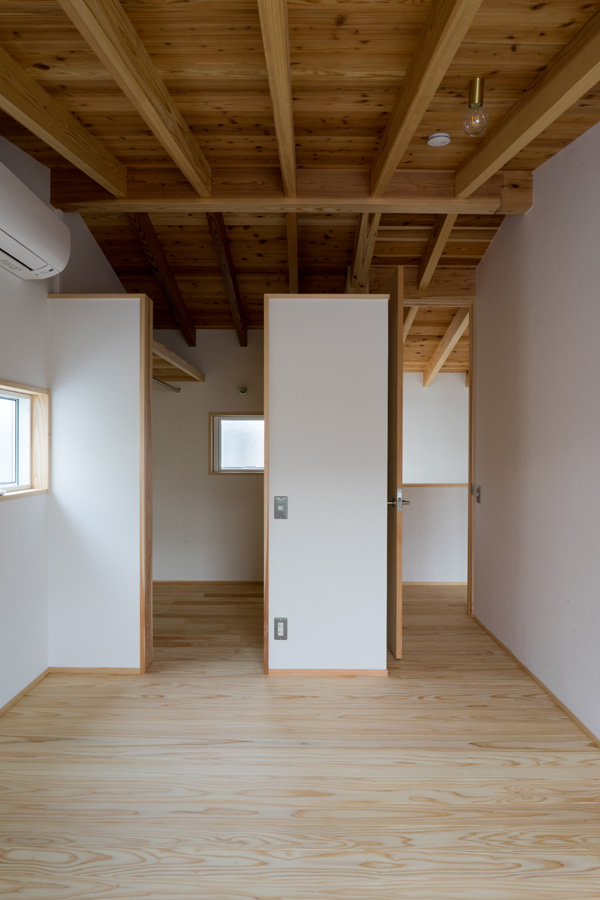

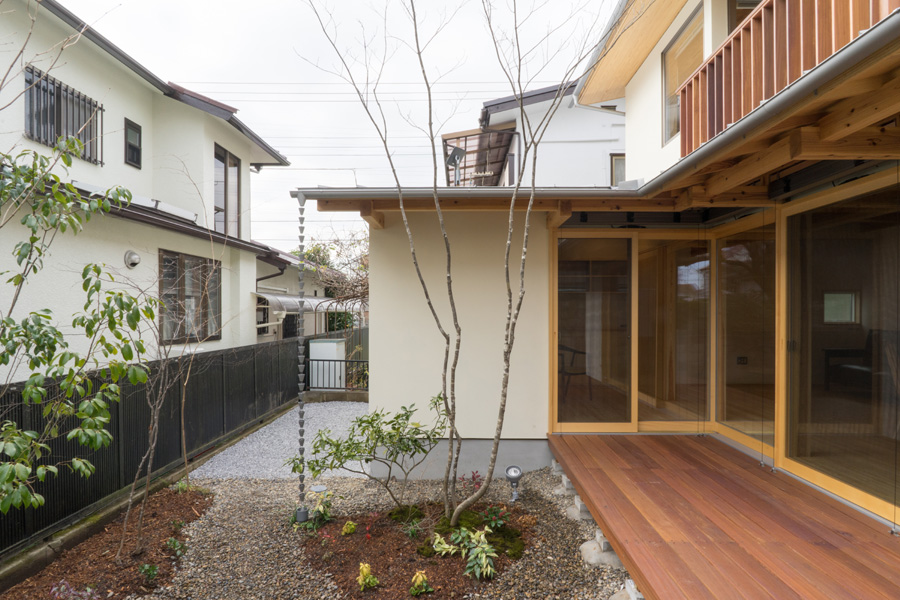
用途:専用住宅
構造:木造 在来軸組工法 べた基礎
規模:2階建て
敷地面積:157㎡
延床面積:108㎡
建築設計:後藤智揮 (後藤組設計室)
構造設計:村田龍馬設計所 (担当:村田龍馬,岡村麻耶,小坂大和)
施工:友伸建設株式会社(現場監督:高橋英博,棟梁:山口伸一)
写真:後藤智揮 (後藤組設計室)