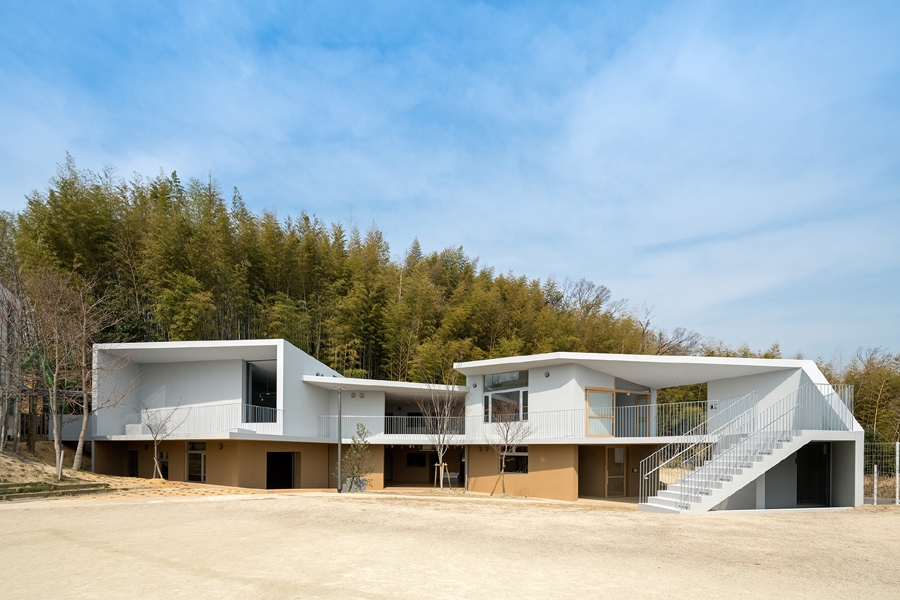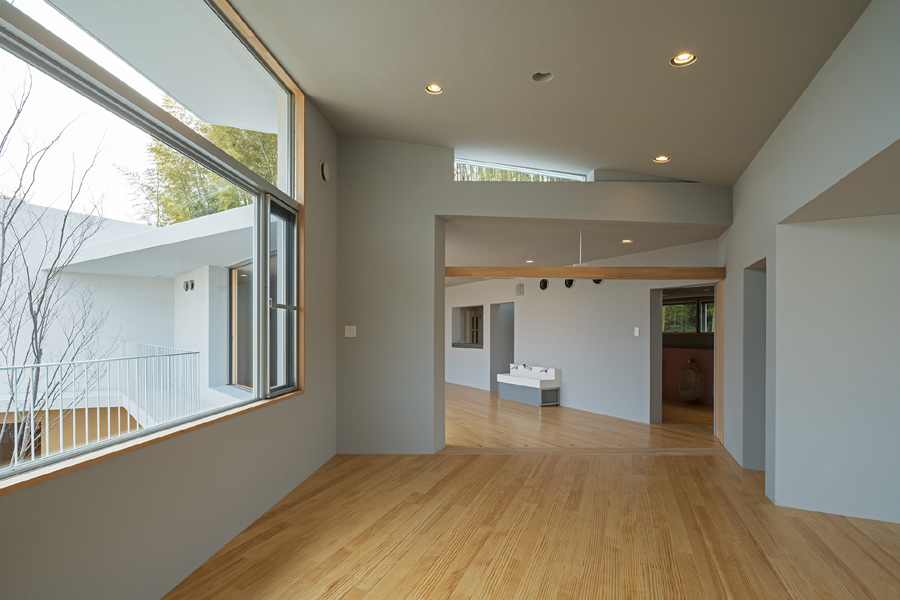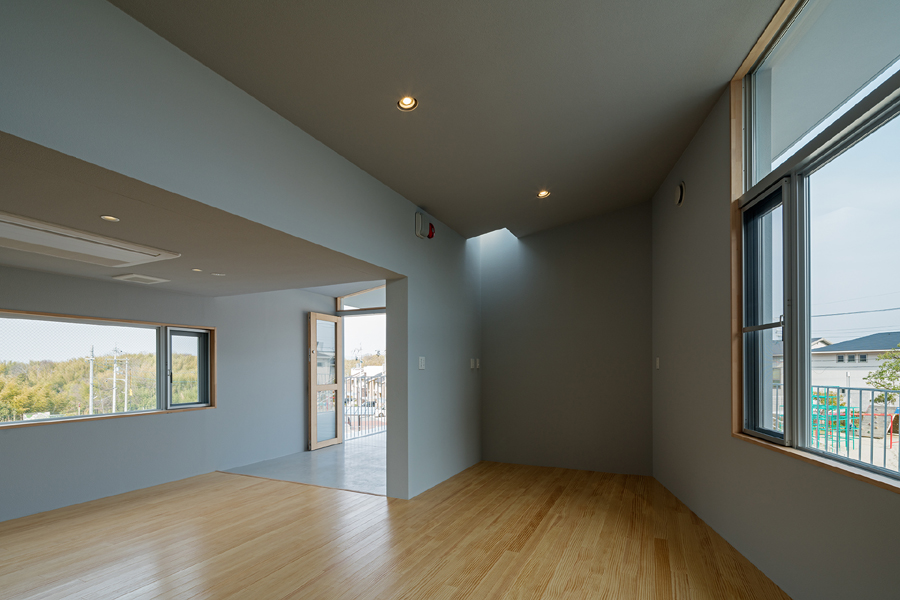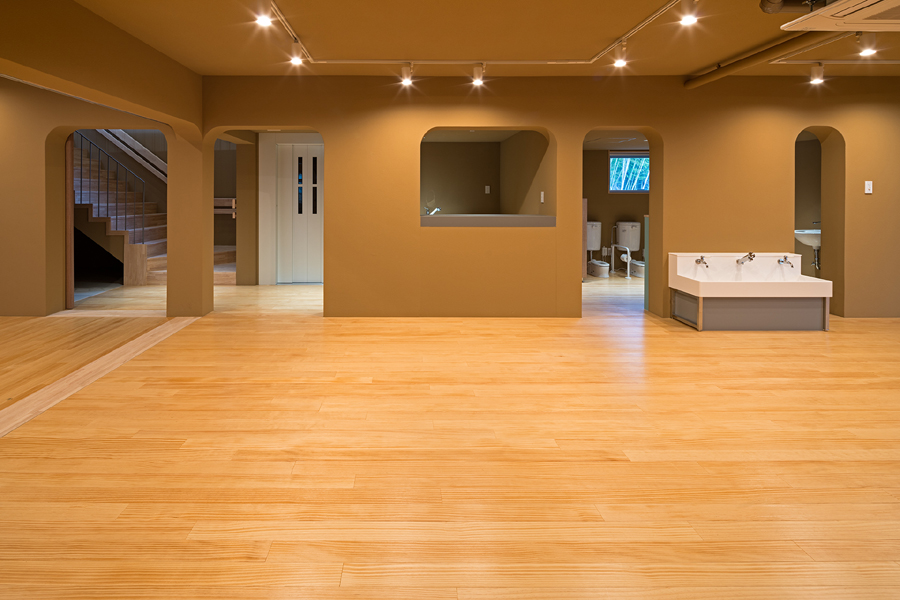松井ヶ丘保育園・第二園舎/Matsuigaoka Nursery Annex
- 2019/10/21
- works

2019年竣工 /京都府京田辺市 / 業務範囲:構造設計・工事監理
建築設計:古関俊輔+高松樹/古関建築設計事務所 / 写真:稲継泰介
Kyoto, Japan 2019
Scope of work: Structural design and construction supervision
Architect: KOSEKI architects office / Photography: Taisuke Inatsugu
この保育園の増築計画では、園庭への建物の圧迫感を軽減するため、建物高さをできるだけ抑えています。限られた階高のなかで、天井と開口部の高さを最大限確保するため、壁式鉄筋コンクリート構造、逆梁、およびボイドスラブを採用し、室内に梁型が極力出てこないように構造計画を行いました。
屋根は、勾配の異なる3枚のボイドスラブにより構成し、隣り合う屋根スラブ間にハイサイドライトを設けることにより室内に自然光を採り入れています。
In this nursery expansion, the height of the building is kept as low as possible to reduce the pressure to the garden. In order to maximize the height of ceiling and sash within the limited floor height, reinforced concrete wall structure, reversed beam, and void slab are used.
The roof is composed of three void slabs with different slopes, and natural light is introduced into the room by providing high-side lights between adjacent roof slabs.
用途:保育園
規模:2階建て
構造:壁式鉄筋コンクリート造
延床面積:486㎡
設計・監理 : 古関俊輔・高松樹/古関建築設計事務所
構造設計・監理 : 村田龍馬・小坂大和/村田龍馬設計所
施工 : 下岡建設
写真 : 稲継泰介




