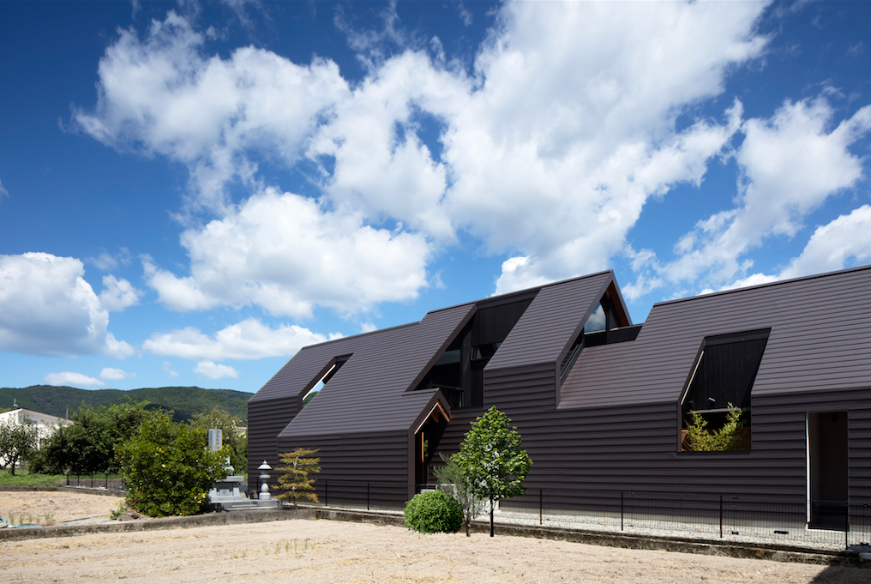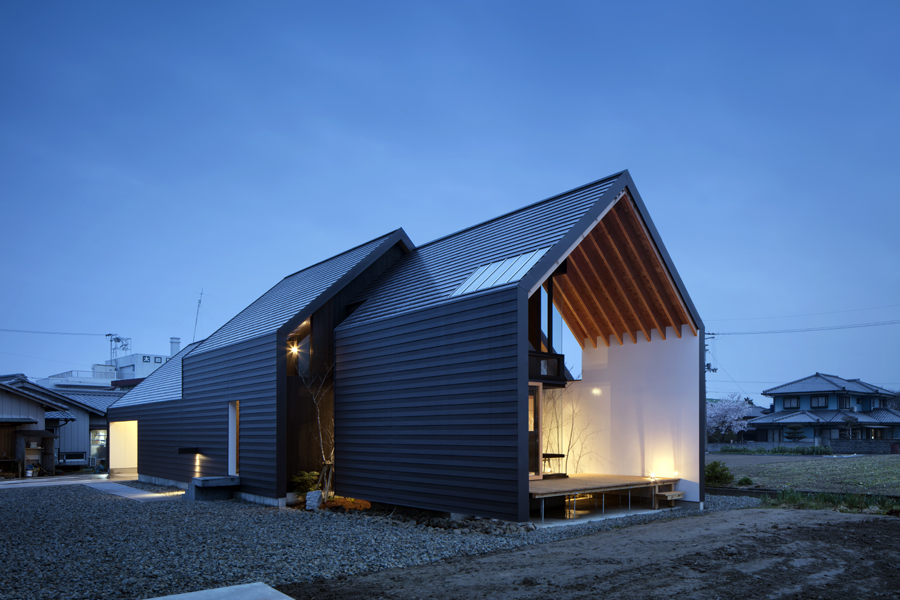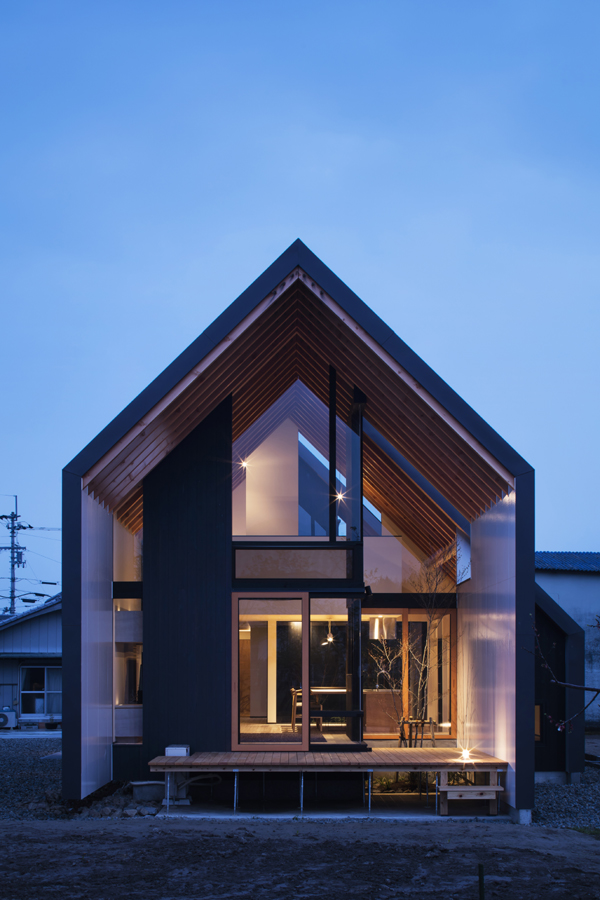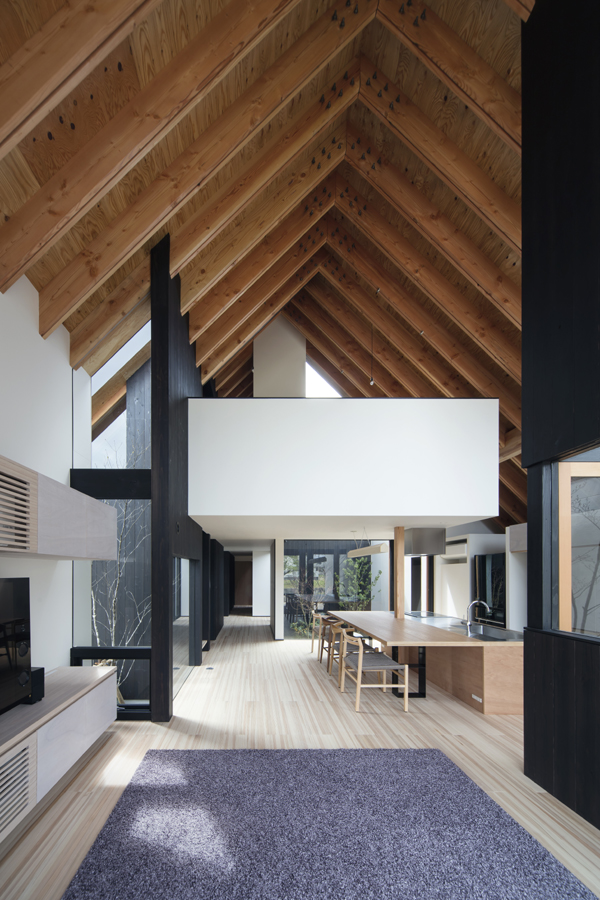阿波の家/House in Awa
- 2019/10/17
- works
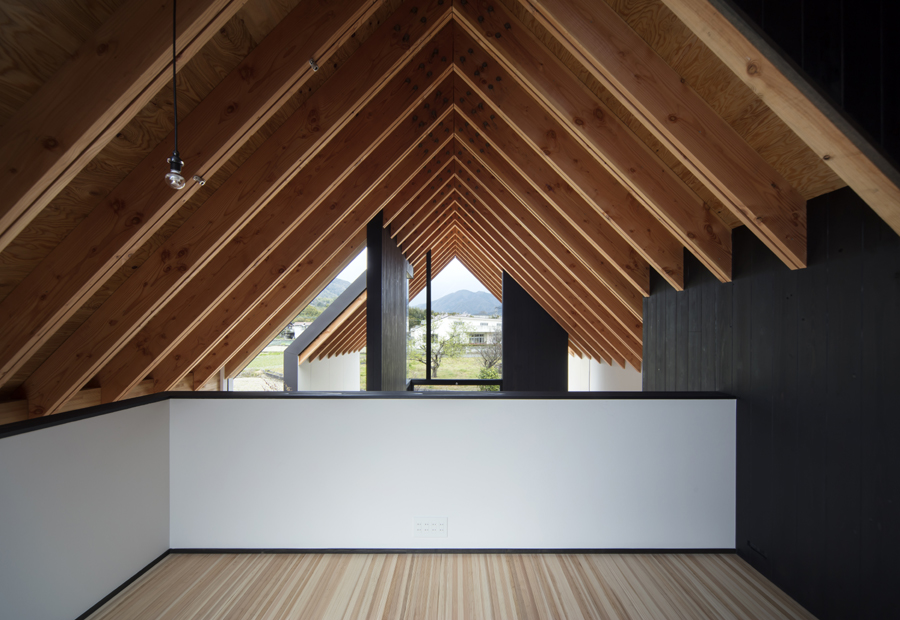
2017年竣工/徳島県阿波市/業務範囲:構造設計・工事監理
建築設計:株式会社 一級建築士事務所 設計組織DNA/ 写真:冨田英次
Tokushima, Japan 2017
Scope of work: Structural design and construction supervision
Architect: DNA / Photography: Eiji Tomita
この住宅では、南北方向に細長い切妻屋根が、高さや形を少しずつ変えながら連続しています。この屋根形状をシンプルにあらわすため、小屋組は棟木を設けず、一方の軒から反対側の軒まで「へ」の字形の垂木だけでスパンさせる設計としました。
垂木はコストが抑えられるツーバイ材の二丁合せとし、曲げ応力を負担する棟部分のジョイントは、クリープによる経年的な変形に配慮して、ボルトだけに頼らず支圧による応力伝達も併用できるようにデザインした金物を使用しました。
A characteristic long and narrow gable roof continues in the north-south direction, changing its height and shape little by little. In order to show this roof shape simply to the interior, the rafters were designed to span from one eave to the other eave without ridge beam, by connected rigidly at each top.
Rafters are made of dimension lumber to reduce cost, and the rigid joints at the top that transmit bending stresses were designed in consideration of deformation in the long-time due to creep.
用途: 住宅
規模: 2階建て
構造: 木造(在来軸組工法)
延床面積: 182㎡
設計・監理: 株式会社一級建築士事務所設計組織DNA
構造設計・監理: 村田龍馬設計所
施工: 株式会社匠
写真: 冨田英次
