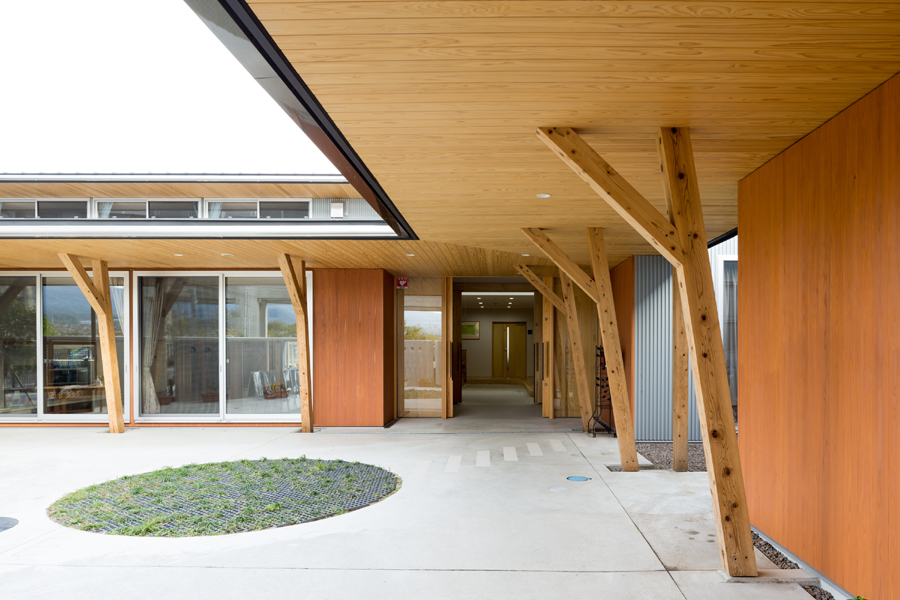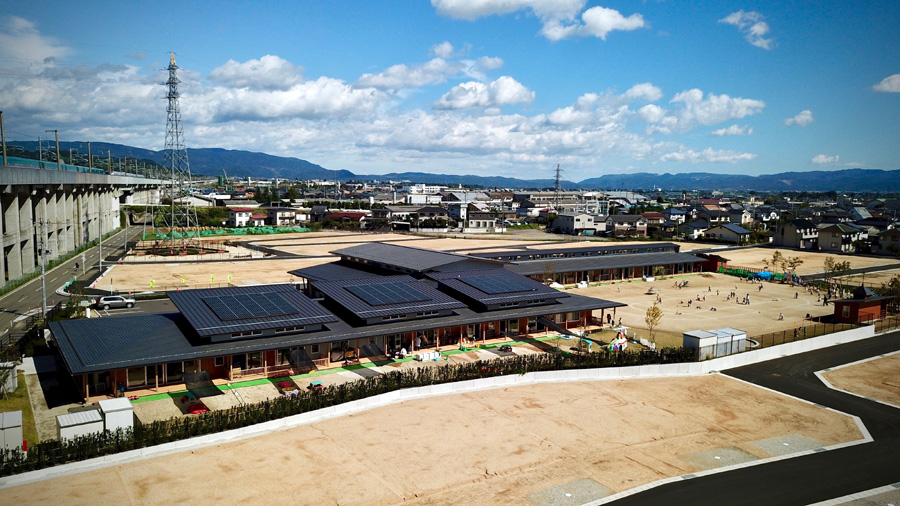伊達こども園/Kindergarten in Date City
- 2018/02/02
- works

2017年竣工 /福島県 / 業務範囲:構造設計・工事監理
建築設計:田中・辺見設計共同体
構造基本設計:稲山正弘
写真:西川公朗
Fukushima, Japan 2017
Scope of work: Structural design and construction supervision
Architect: Naoki Tanaka and Mitsuo Hemmi
Structural basic design: Masahiro Inayama
Photography: Masao Nishikawa
地場産の杉製材を使用した木造認定こども園です。
方杖付きトラス(遊戯室),樹状方杖(ツリー構造)(0~2歳児室),相持ち構造の一種である支点桁(3~5歳児室)などの多様な木造架構を活用することで,入手が容易な小断面一般流通材によってそれぞれの空間に応じた架構形状とスパン(6.37~9.1m)を実現しています。
Kindergarten in Date City was bulit with locally produced cedar lumber. In order to construct 6.37~9.1m span with generally distributed cedar lumber of small cross section, various timber frameworks such as truss(play room), tree-shaped column(classroom for 0~2 year kids), and reciprocal frame(class room for 3-5 year kids) were utilized.

園庭 Playground

遊戯室:方杖付きトラス構造 Play room: Truss

0歳児室:樹状方杖(ツリー)構造 Classroom for 0 year kids: Tree-shaped column


3~5歳児室:支点桁構造(相持ち構造の一種) Classroom for 3~5 year kids: Reciprocal frame





用途:認定こども園
構造:木造(在来軸組工法)
規模:平屋
延床面積:1,912㎡
建築設計:田中・辺見設計共同体
構造基本設計:稲山正弘
構造設計:村田龍馬設計所
設備設計:ZO設計室
施工:菅野建設株式会社
写真:西川公朗(最後の空撮写真を除く)