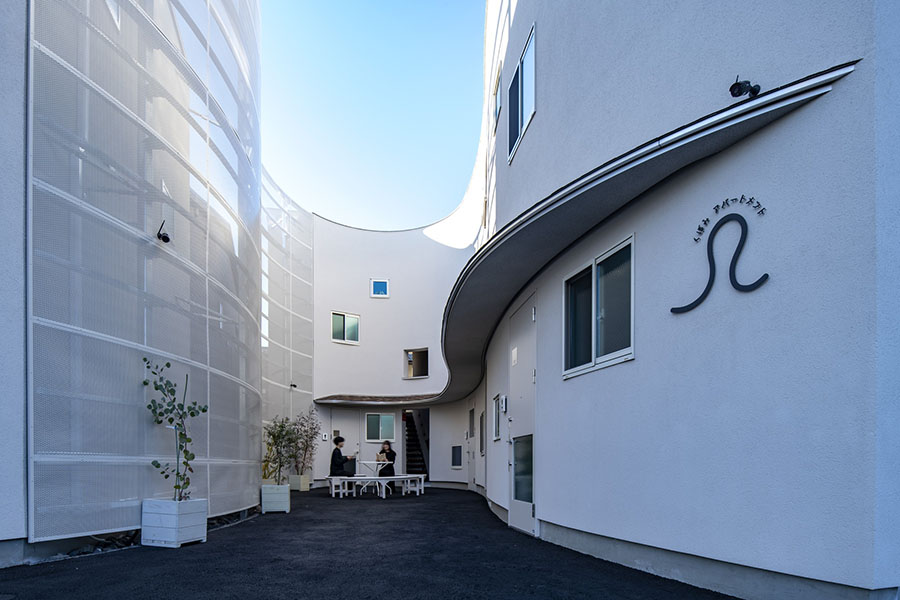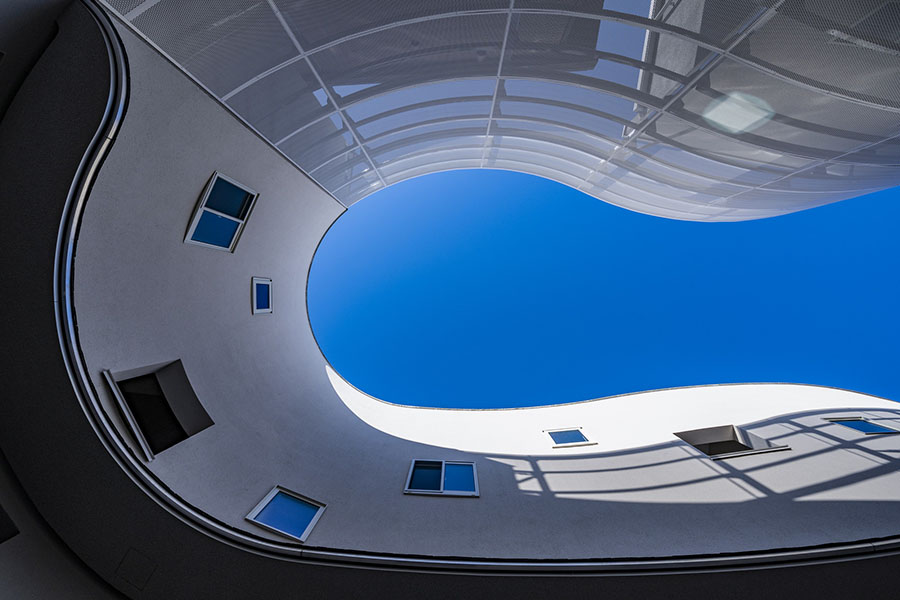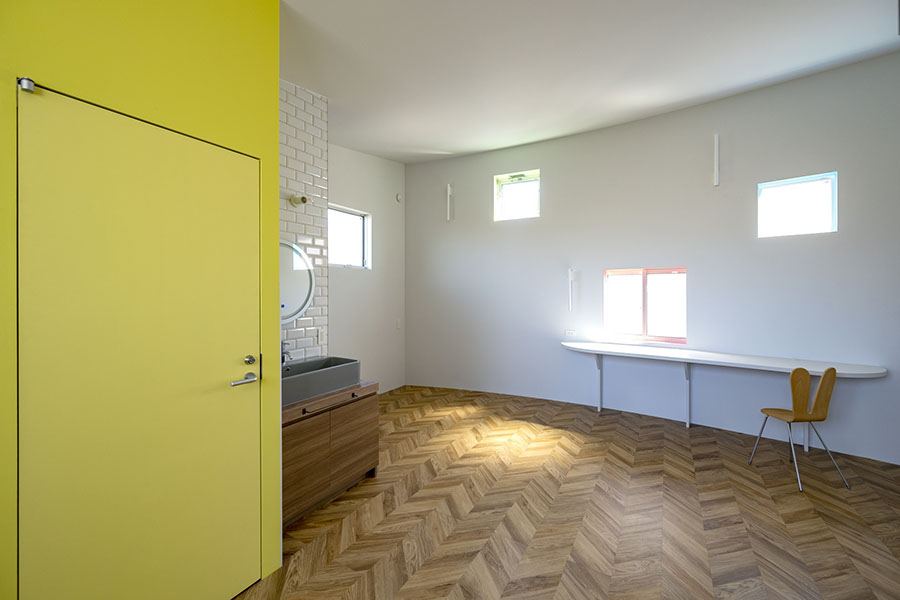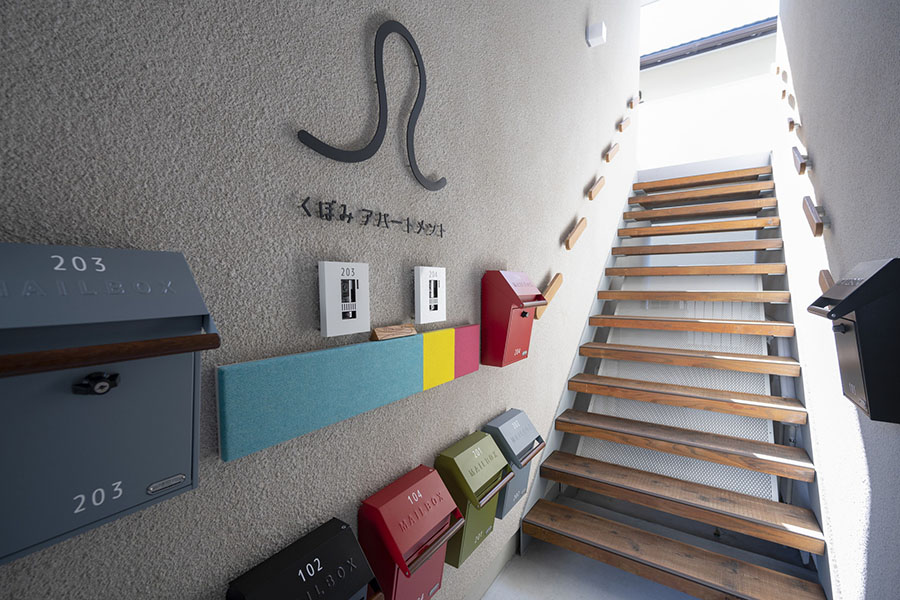くぼみアパートメント/KUBOMI Apartment
- 2023/09/23
- works
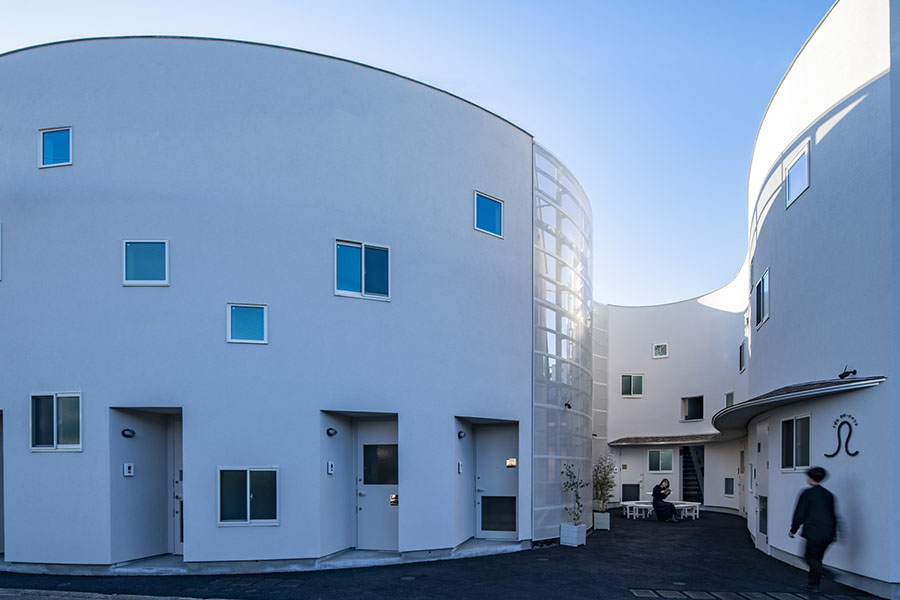
2023年竣工 / 埼玉県 / 業務範囲:構造設計・工事監理
建築設計:オーガニックデザイン / 写真:岡村享則
Saitama, Japan 2023
Scope of work: Structural design and construction supervision
Architect: Organic Design Inc.
Photography: Yukinori Okamura
木造在来軸組工法による2階建ての集合住宅である。〈街のくぼみ〉というコンセプトに基づく前面道路から連続する外部空間が、曲面状の外壁によってかたち作られている。木造による曲面壁の施工は、設計者、工務店、プレカット業者が知恵を出し合い、一般的なプレカット加工を用いた経済的な施工方法を模索した。
KUBOMI Apartment is a two story timber frame construction. Based on the concept of “A pocket in the city”, an external space that continues from the road is created by a curved exterior wall of the buildings. For the construction of the curved wall, designers, constructor, and timber fabricator discussed together for several times and searched for a reasonable method using general timber pre-cutting process.
