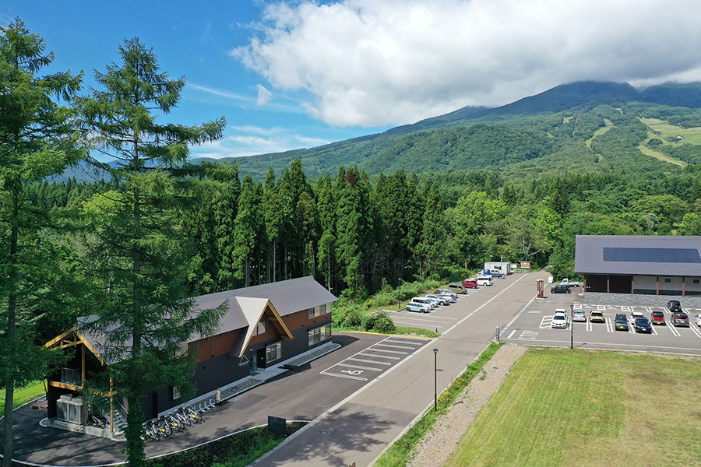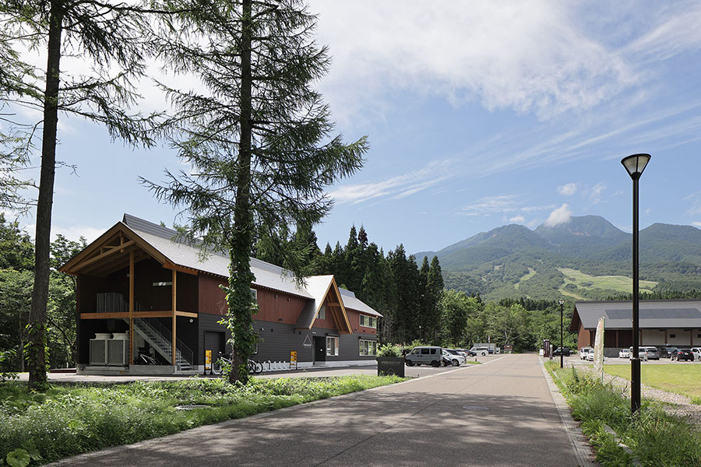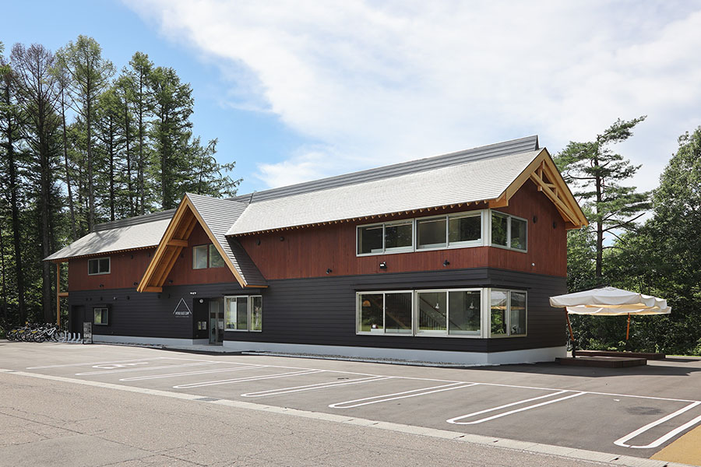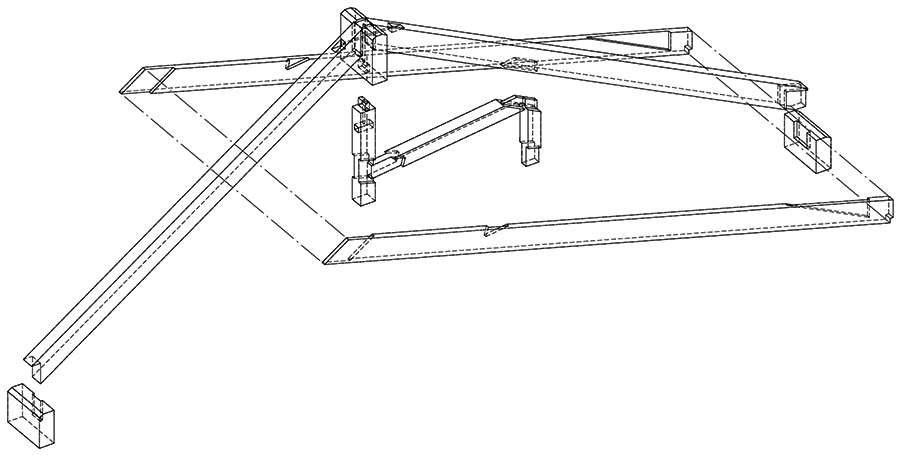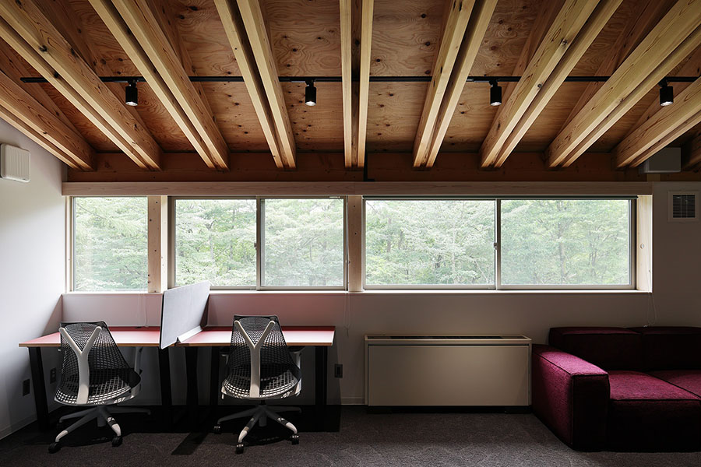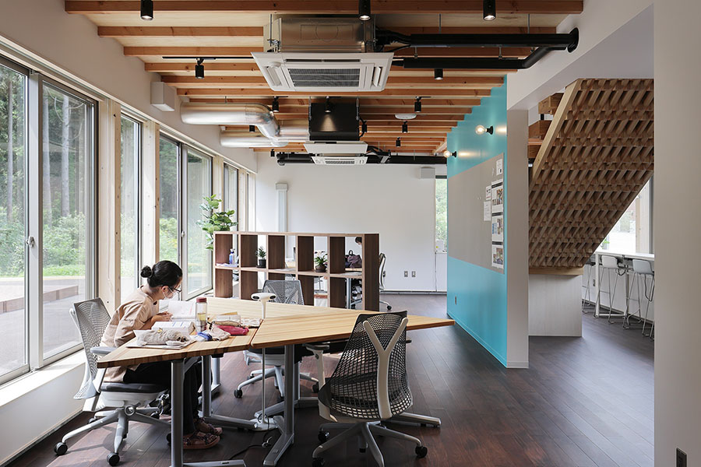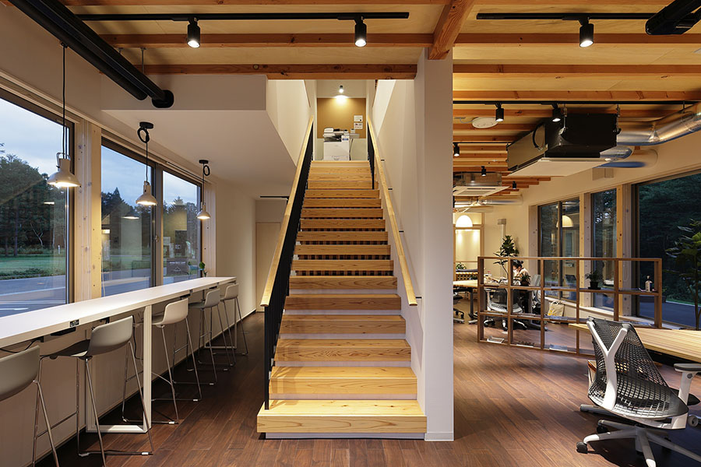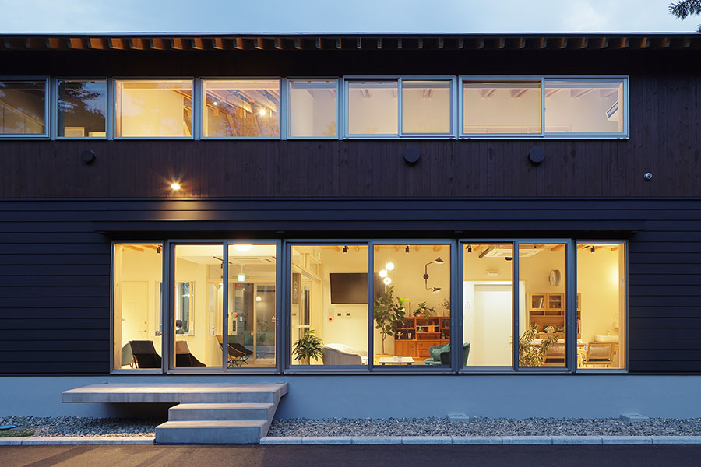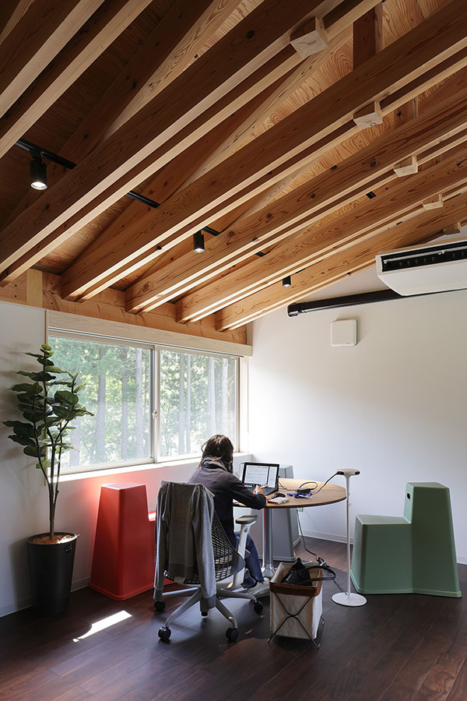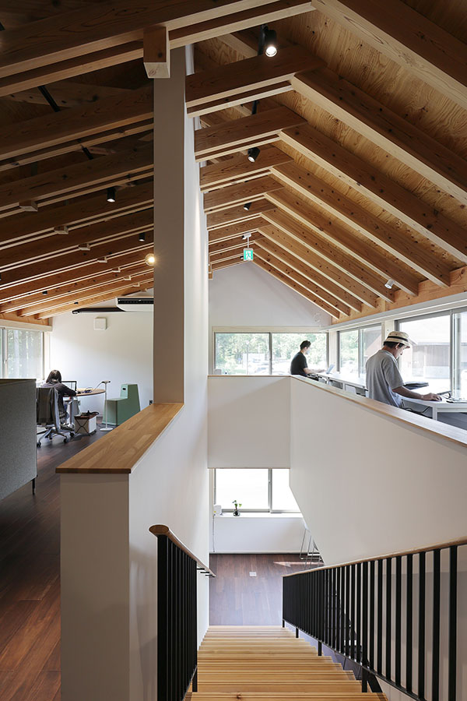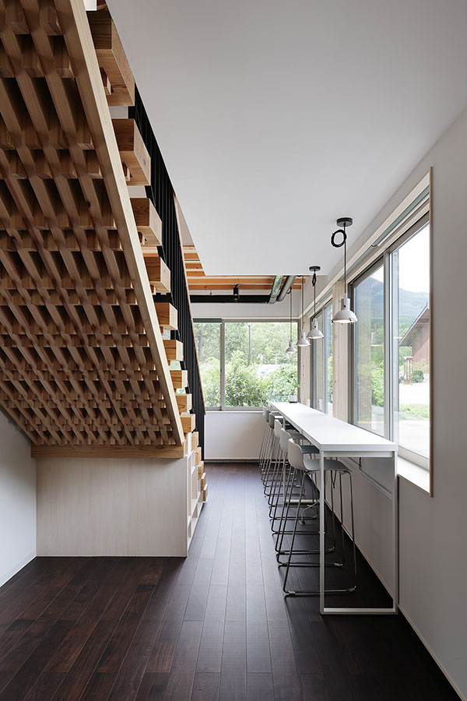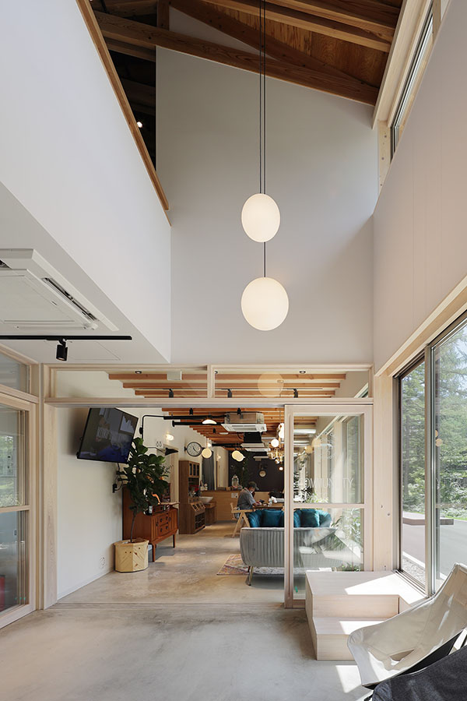MYOKO BASE CAMP
- 2023/03/11
- works

2022年竣工 / 新潟県妙高市 / 業務範囲:構造設計・工事監理
建築設計:荻原雅史建築設計事務所 / 写真:中村絵
Niigata, Japan 2022
Scope of work: Structural design and construction supervision
Architect: Masashi Ogihara Architect & Associates
Photography: Kai Nakamura
本施設は、妙高戸隠連山国立公園内という自然豊かな環境に立地し、テレワーク、ワーケーション、企業研修など様々な働きかたに対応するビジネス拠点です。
3mという大きな積雪に耐える木造の小屋組みを、入手しやすく経済的な寸法の杉製材(105角、105×180など)を用いたトラス架構で設計しました。
MYOKO BASE CAMP, located in the rich natural environment of Myoko-Togakushi Mountains National Park, is a business base that supports various work styles such as telework, workation, workshop and corporate training.
We designed a truss roof that can withstand a large snowcover of 3m, using cedar lumber that is inexpensive and easy to obtain in size (105×105, 105×180, etc).
