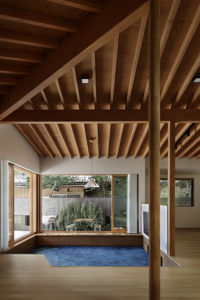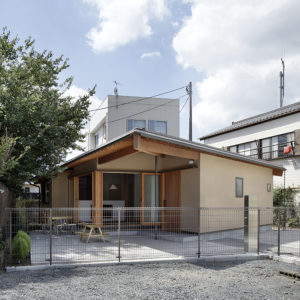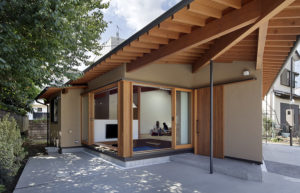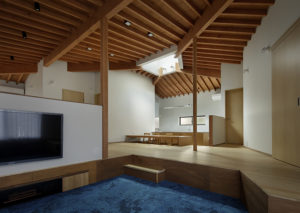水戸の家/House in Mito
- 2020/12/31
- works

2020年竣工 /茨城県水戸市 / 業務範囲:構造設計・工事監理
建築設計:蘆田暢人建築設計事務所 / 写真:繁田諭
Ibaraki, Japan 2020
Scope of work: Structural design and construction supervision
Architect: Ashida Architect & Associates
Photography: Satoshi Shigeta
平屋は、屋根がたのしい。
この住宅は、台形の平面形状にしたがった少し不整形な方形屋根を架け、中央に天窓を設けた。
また、玄関の大きな庇をつくっている隅木を直径60.5mmの鋼管で支えた。
垂木は幅45mm×せい105mmのスギ材を室内に現している。
This house has a slightly irregular square roof that follows the trapezoidal plan, with a skylight at the center.
Large eaves above the entrance is supported by steel pipe with a diameter of 60.5 mm.
The rafters shown at the ceiling are made by Japanese cedar with cross section of 45mm x 105 mm.


