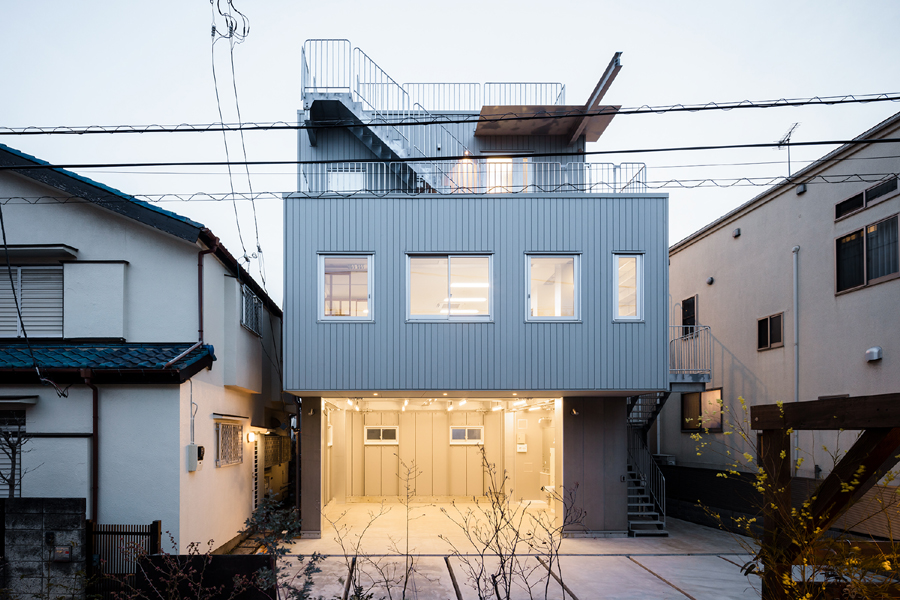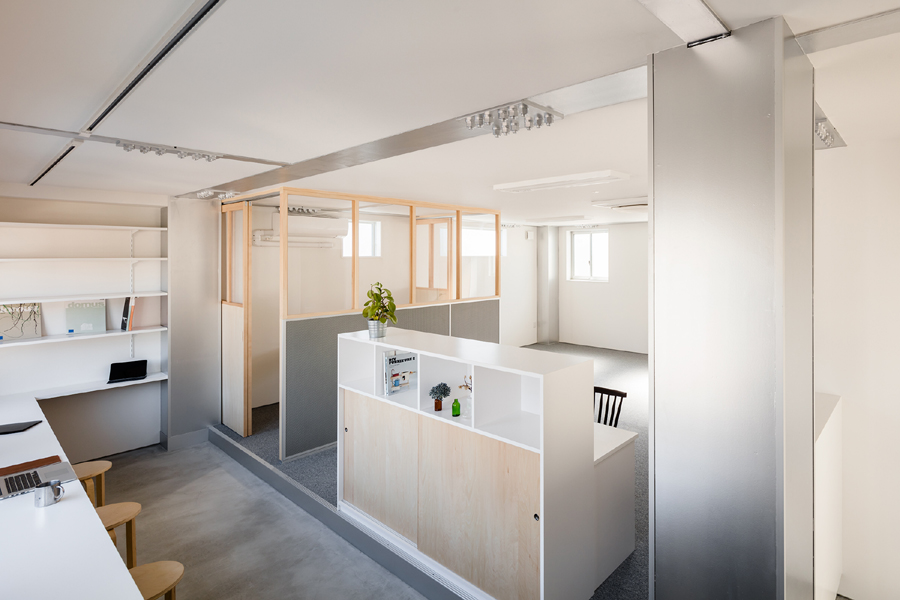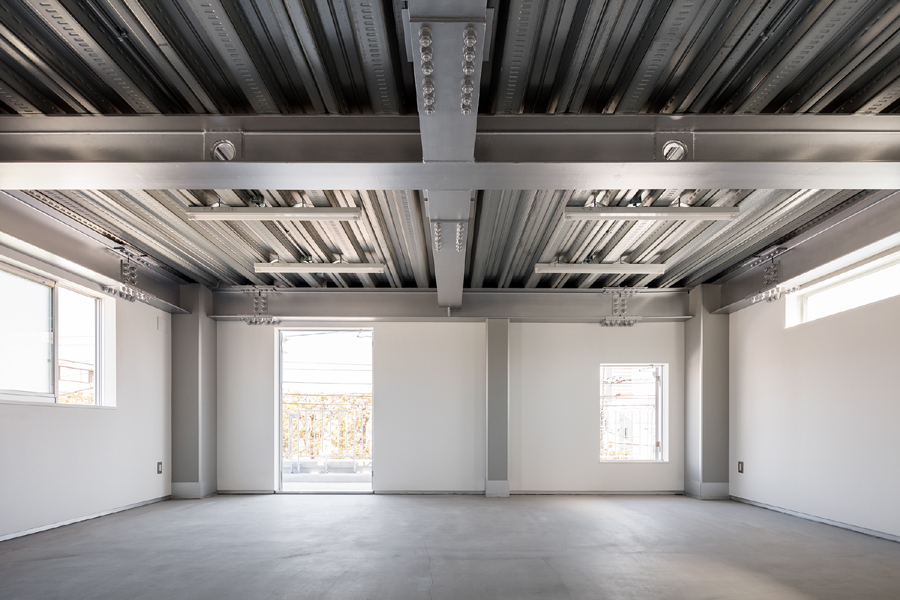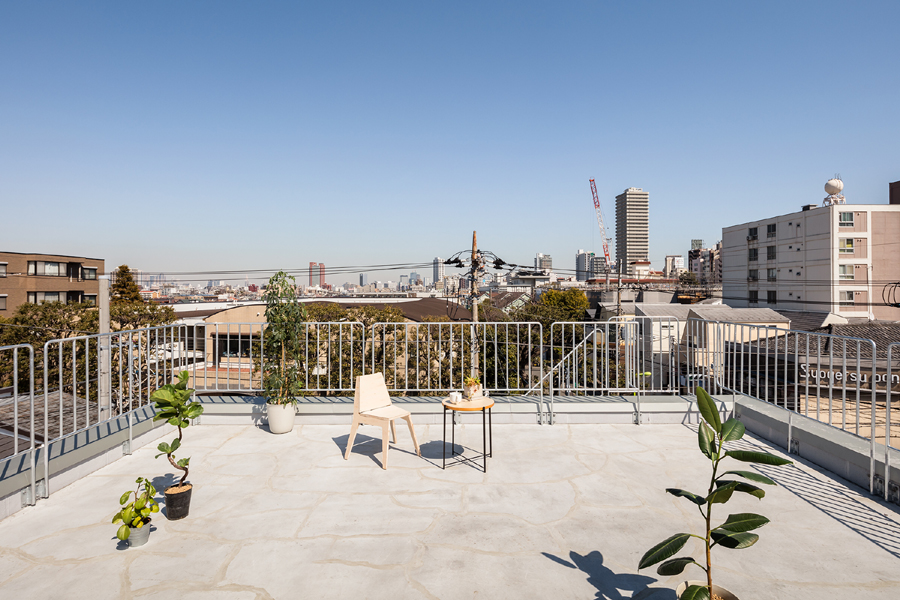駒沢の店舗/Shop in Komazawa
- 2019/08/13
- works

2019年竣工 /東京都世田谷区 / 業務範囲:構造設計・工事監理
建築設計:星野千絵/コバルトデザイン,原﨑久人/AXISプランニング / 写真:山内紀人
Tokyo, Japan 2019
Scope of work: Structural design and construction supervision
Architect: Chie Hoshino (cobalt design) / Hisato Harasaki (AXIS Planning)
Photography: Norihito Yamauchi
世田谷の住宅密集地に建てられた,3階建ての店舗建築です。各階で少しずつ床の形状が異なることと,1階に大きな開口が必要とされたことから,鉄骨ラーメン構造を採用しました。主要な柱を建物四隅の4本のみとし,そこから必要な方向に片持ち構造で床をつくることによって,柱によって邪魔されない使い勝手の良い空間構成としています。また,室内では鉄骨梁の下フランジに合わせて天井を仕上げるなど,限られた高さを有効に活用する工夫が行われています。
<Shop in Komazawa> is a three-storey building in a built-up area. A steel rigid frame structure was adopted because the shape of the floor was some different on each floor and a large opening was required on the first floor. By composing the main structure with four columns located on the four corners and supporting each floor with a cantilever in the required direction, flexible and open space on each floor is realized.

2階・店舗内観 鉄骨梁の下フランジを一部あらわしとした天井仕上げ

3階内観 デッキスラブをあらわした直天井
