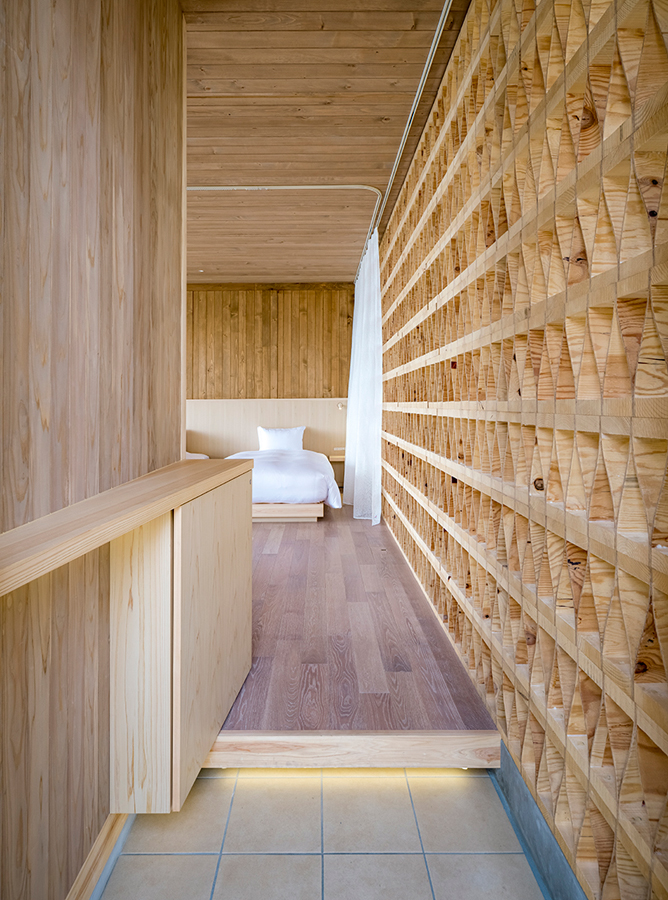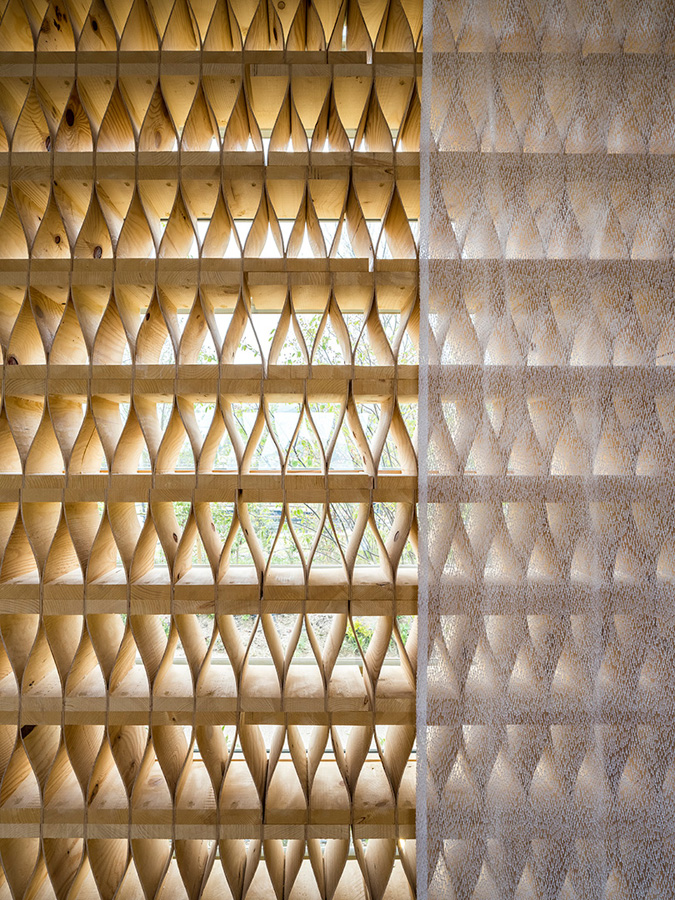SIMOSE ART GARDEN VILLA・キールステックの家/Kielsteg House
- 2024/04/17
- works
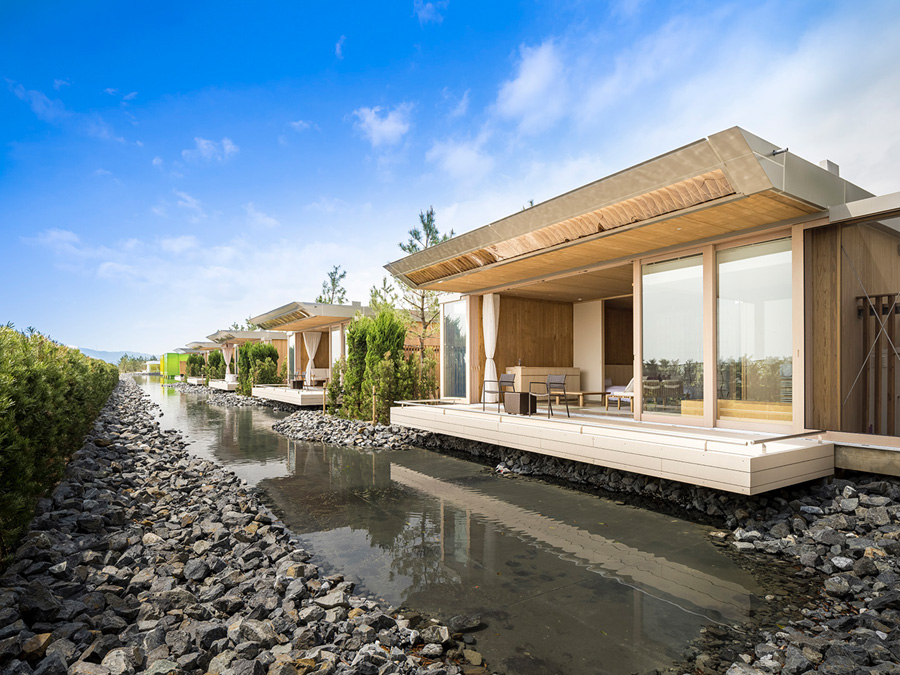
2023年竣工 / 広島県大竹市 / 業務範囲:構造設計・工事監理
建築設計:坂茂建築設計 / 構造設計:KAP・村田龍馬設計所 / 写真:平井広行
Hiroshima, Japan 2023
Scope of work: Structural design and construction supervision
Architect: SHIGERU BAN ARCHITECTS / Structural design: KAP & Ryoma Murata Building Studio
Photography: Hiroyuki Hirai
SIMOSEは、下瀬美術館を中核として10棟のヴィラ(宿泊棟)とレストラン、レセプション棟などが瀬戸内海に面した4.6haの敷地内に点在する施設である。キールステックの家は水辺に配置された5棟のヴィラであり、共通の構造と外観を持ちつつそれぞれに異なる内装がデザインされている。特徴として、屋根や壁の構造にキールステック(Kielsteg)と呼ばれる新しい軽量木質材料が使われており、それらが室内に現し仕上げとなっている。
Across a 4.6ha site of SIMOSE, facing the Seto Inland Sea, scatter the buildings of Simose Art Museum, 10 villas for accommodation, a restaurant, and a reception house. Among the waterfront villas, five Kielsteg Houses share a common structure and exterior, but each has a unique interior design. The architectural feature is a new lightweight timber structural material named Kielsteg, which is both a structural member and finishings of the roof and walls.
キールステックは、スプルース製材による上下フランジと、構造用合板またはOSBによるウェブを、接着により一体化した面材充腹型パネルである。オーストリアで開発・製造され、約10年前から欧州で屋根や床用の構造材として使用されており、日本国内での使用は今回が初となる。上下のフランジを半幅分ずらした状態で圧締することによって、ウェブが自然に曲がり、ユニークなラチス形状がつくられる。スパンや荷重条件に応じて280mm~800mmのパネル厚が用意されている。
Kielsteg is a kind of a built-up beam that has upper and lower flanges made of spruce lumber and webs made of plywood or OSB. Each flange and web are joined by adhesive. Developed and manufactured in Austria, It has been used as structural material for roofs and floors in Europe for about 10 years, but this is the first usage in Japan. By pressing the upper and lower flanges with a half-width offset in the bonding process, the web naturally bends, creating a unique lattice shape. Panel thicknesses from 280mm to 800mm are available depending on span and load conditions.
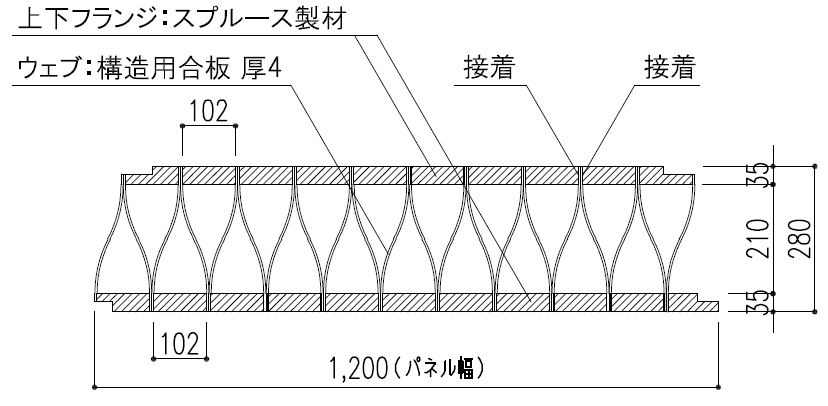
キールステックの家では、280mm厚のキールステックを7.45mスパンの屋根、縦置き壁、積層壁という3通りの方法で使用し、すべて室内に現し仕上げとしている。屋根を支持する積層壁は、キールステックを200mmの長さにスライスしたブロックを10段積層した透過性のある壁である。広島大学と共同でキールステック部材の構造試験を行い、屋根荷重の支持や、地震時の変形能力などを検証した。
In this house, Kielsteg elements of 280mm thick are used in three ways: on the roof (spanning 7.45m), on vertically standing walls, and on stacking wall, all of which are exposed inside as finishings. The stacking wall, which supports the load of roof as well as regulates the light introduced into the room, is made by stacking 10 layers of 200mm length blocks of Kielsteg. In collaboration with Hiroshima University, we conducted structural tests on the Kielsteg elements to verify their capacity against compression and ability of shear deformation occurred by earthquakes.
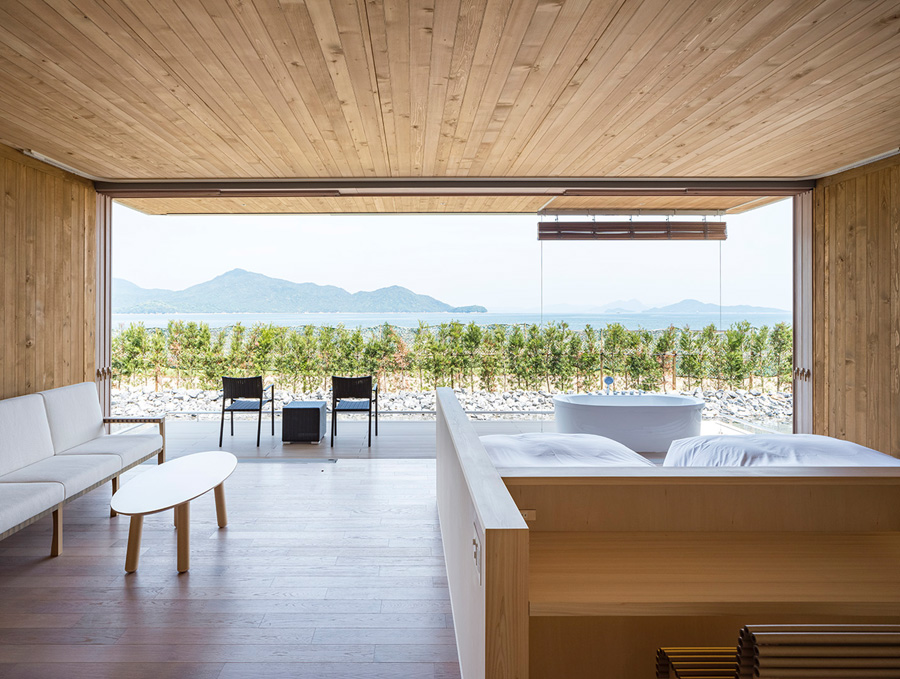
View of the Seto Inland Sea beyond the wide opening of the terrasse side
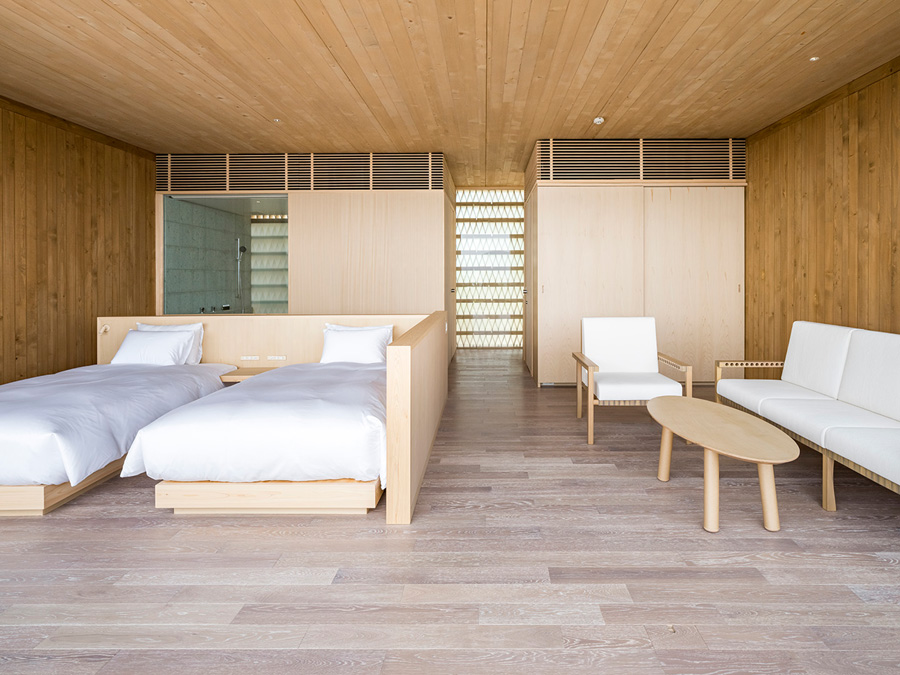
Ceiling and walls are finished with the flanges of Kielsteg element
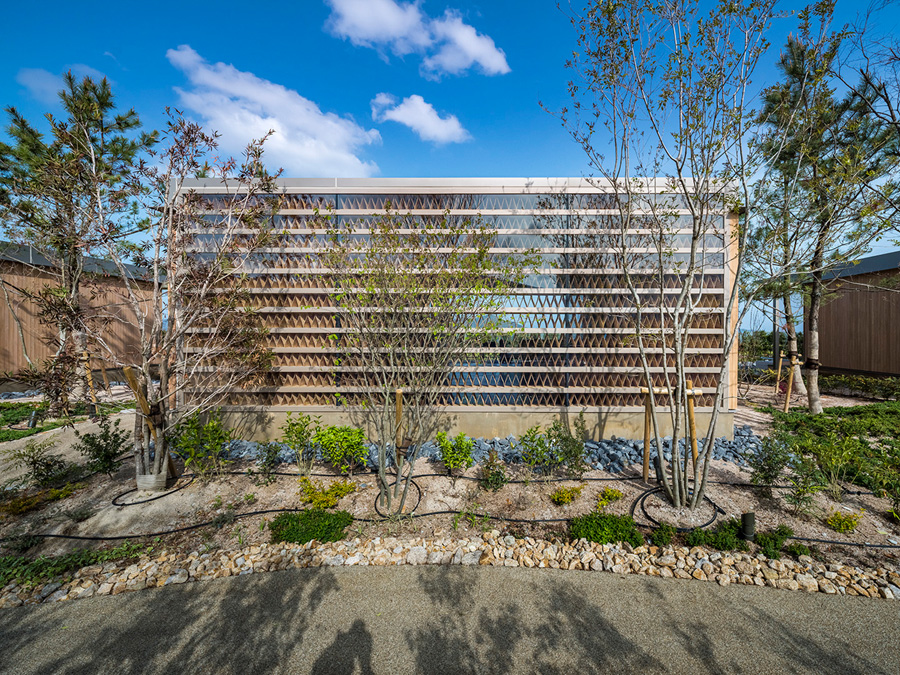
Facade of the opposite side of the terrasse
