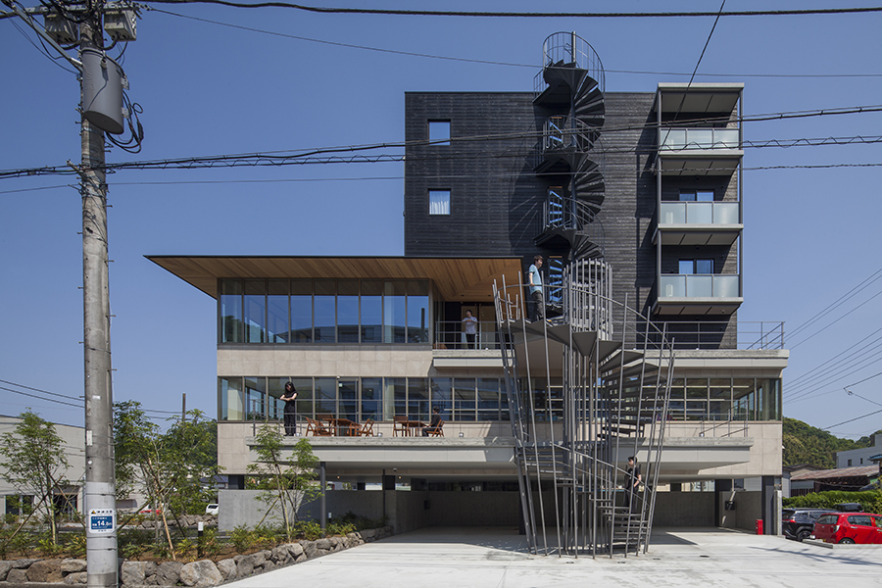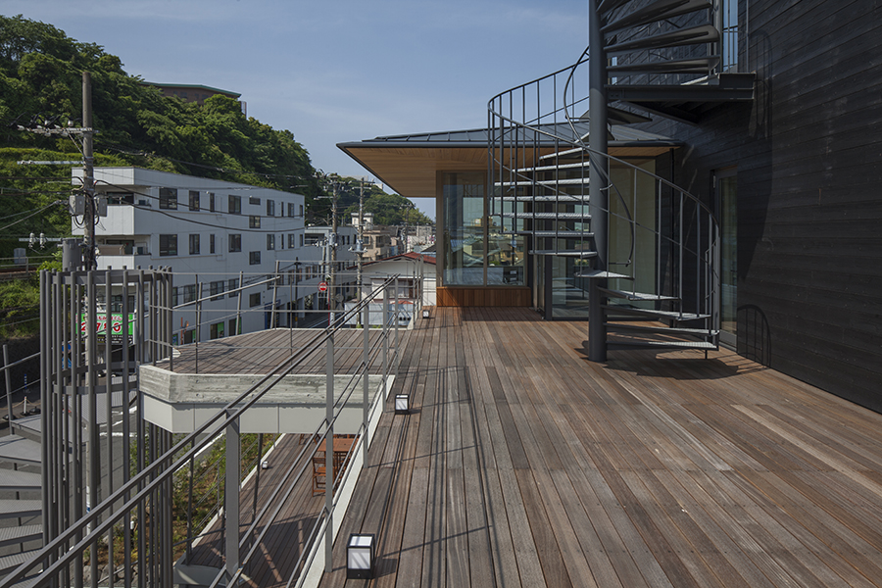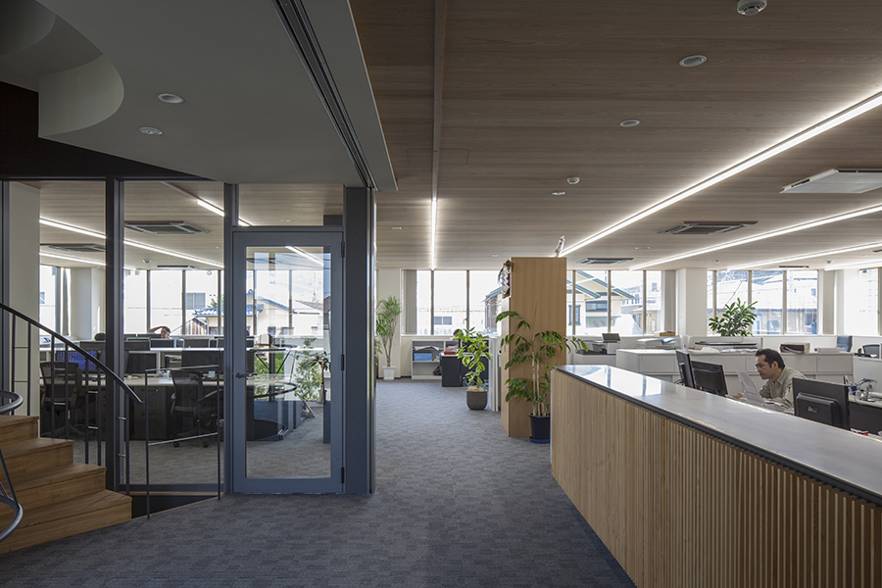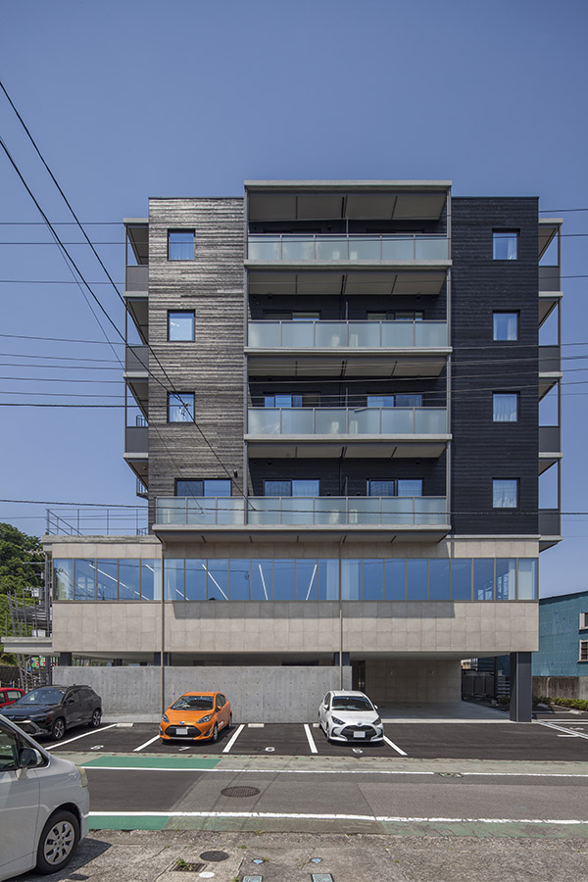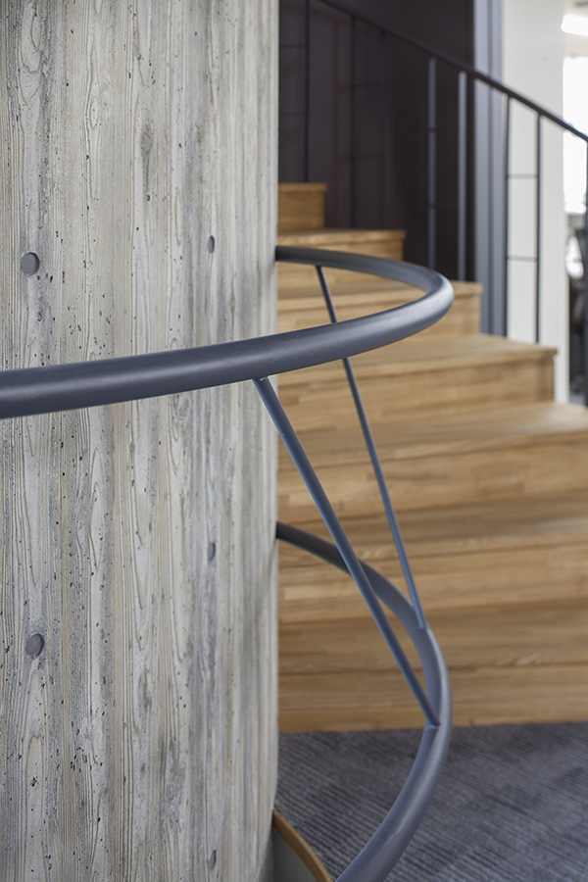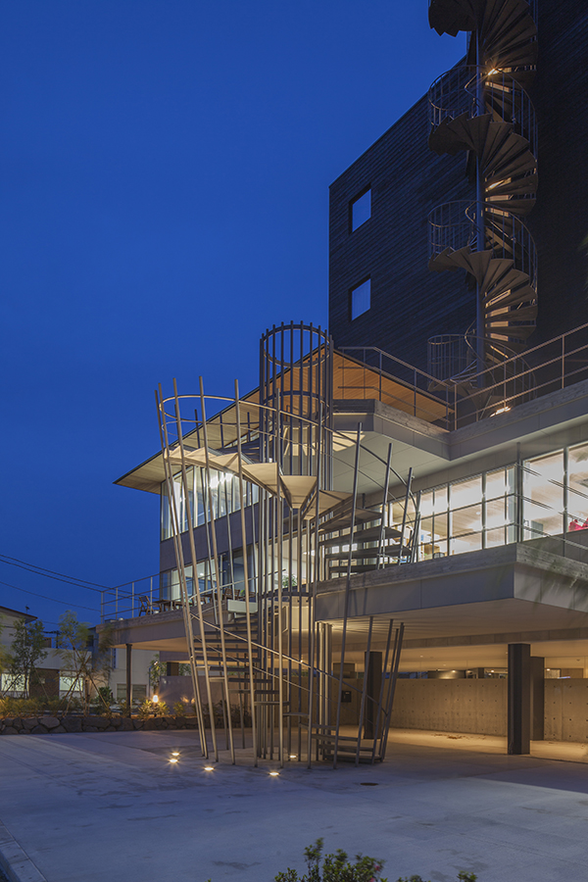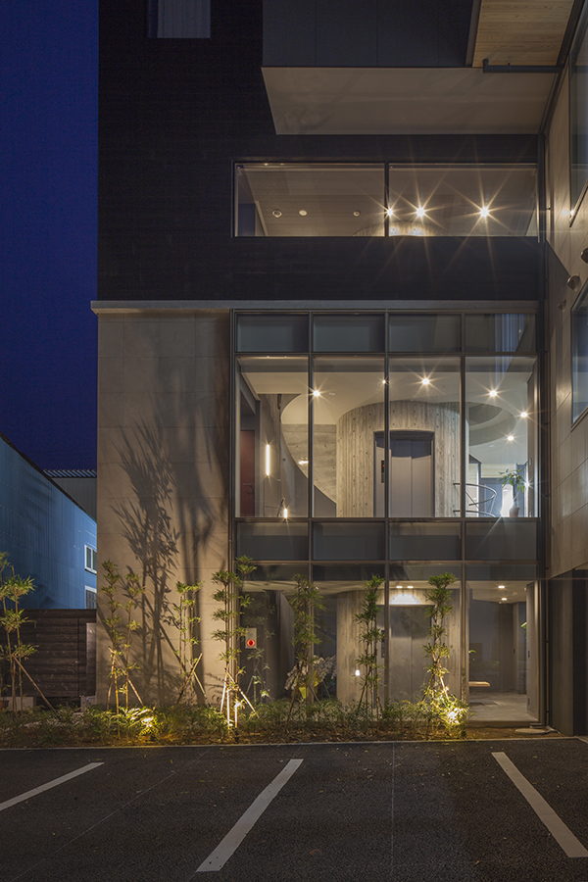SOCIE/大同工業本社ビル/DAIDO KOGYO Headquarters
- 2024/01/11
- works
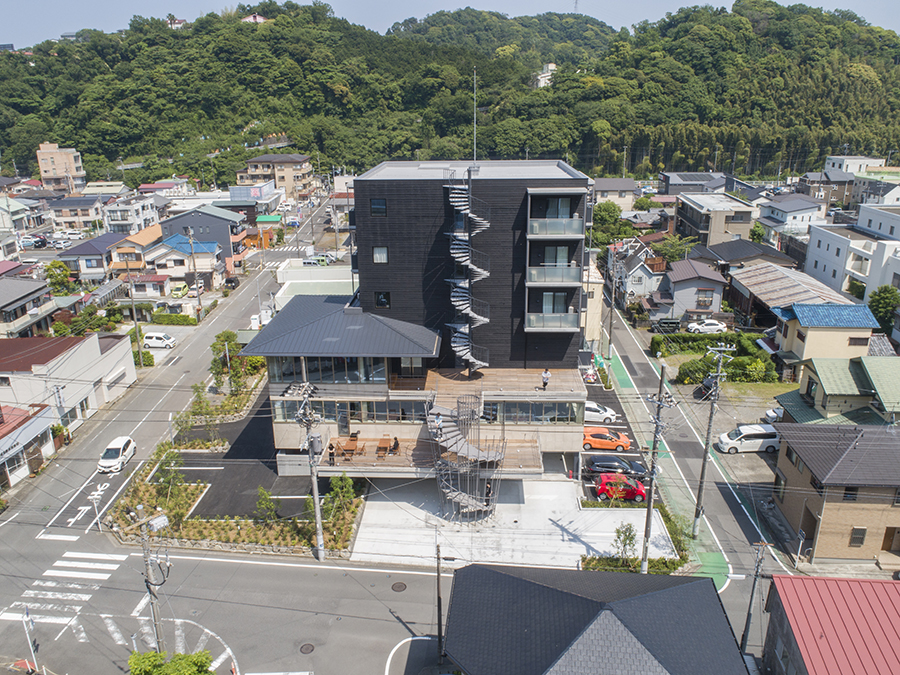
2023年竣工 / 静岡県伊東市 / 業務範囲:構造設計・工事監理
建築設計:蘆田暢人建築設計事務所 / 写真:井上玄
Shizuoka, Japan 2023
Scope of work: Structural design and construction supervision
Architect: Ashida Architect & Associates
Photography: Gen Inoue
創業100周年を迎える建設会社の本社ビル兼賃貸住宅のプロジェクトである。約15m角の正方形平面を持つ9本柱6層の鉄骨ラーメンフレームがこの建物の基本的な骨組みとなっている。2階・3階ではその外側に付随するボリューム、方形屋根、および街へと開放されるデッキテラスが付加されており、テラス先端を大きな螺旋階段がつなぐ構成となっている。
A project of the headquarters for a construction company celebrating its 100th anniversary. The basic framework of the building is a six story steel rigid frame with nine columns which has a plan of 15 meters square. The second and third floors have an attached volume, a square pitched roof, and a deck terrace open to the community, with a large spiral staircase connecting the terraces.
螺旋階段の支柱や段板、方形屋根の軒先、バルコニー庇など、構造材の断面寸法や接合方法が建築デザインに大きく影響する部分については、鉄骨造の持ち味であるシャープなデザインを実現するため、建築家とともに慎重な検討を重ねて構造ディテールを決定した。
In order to achieve the sharp design characteristic of steel construction, structural details such as the posts and treads of the spiral staircase, the eaves of the pitched roof and balcony were determined through several discussions with the architect.
