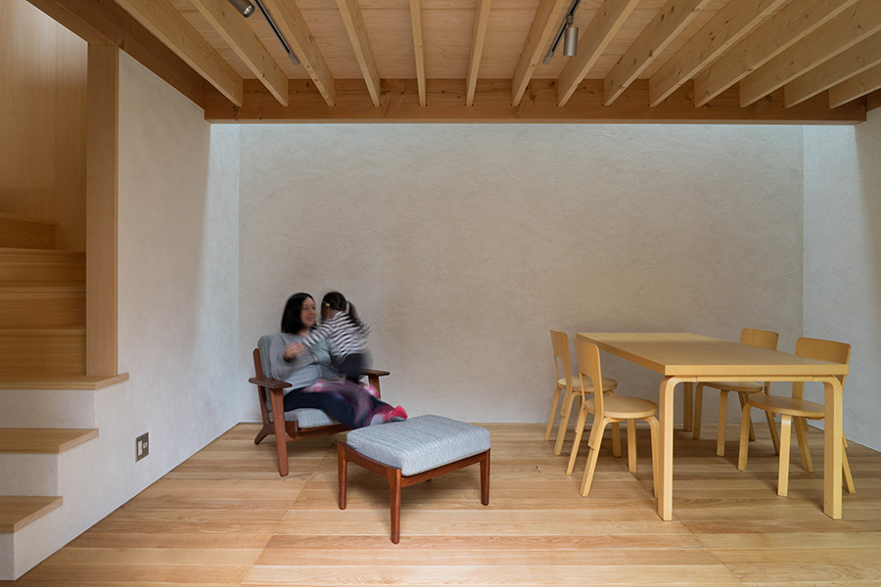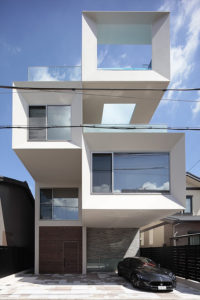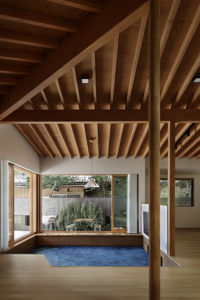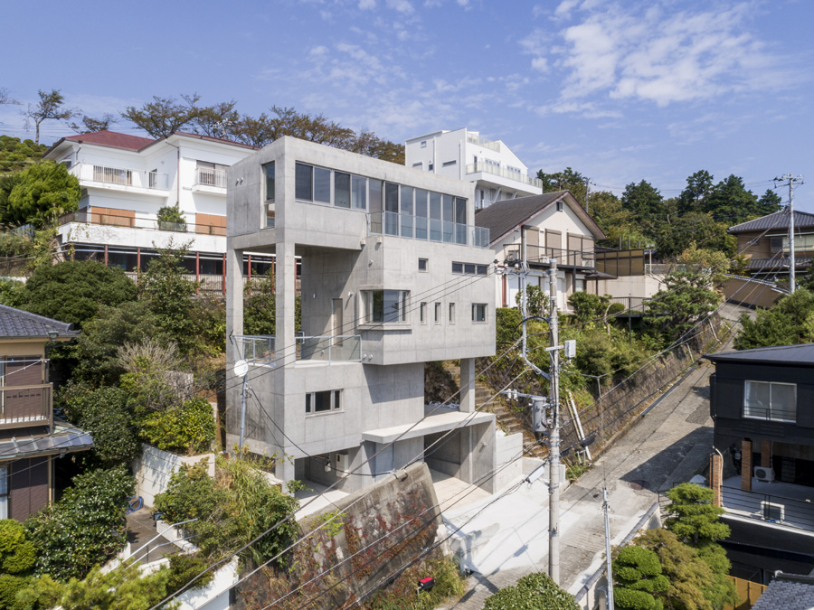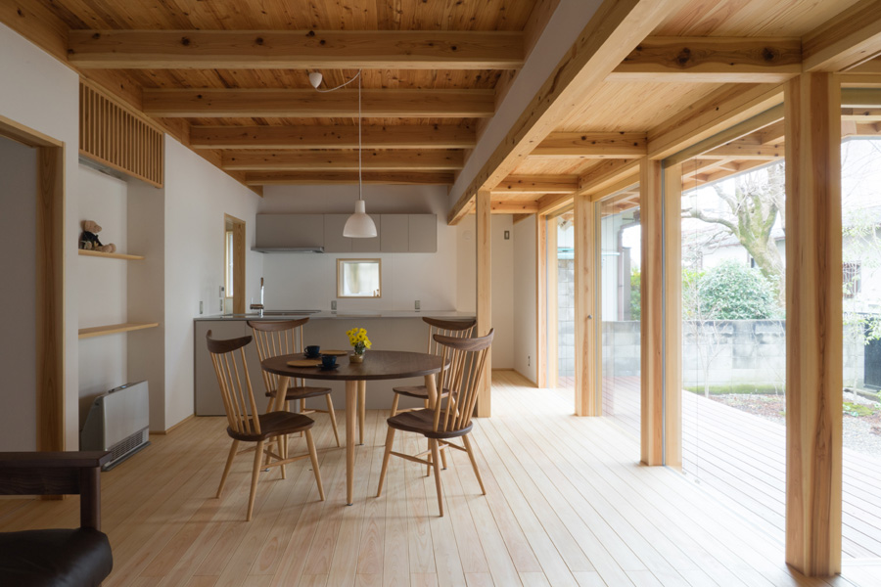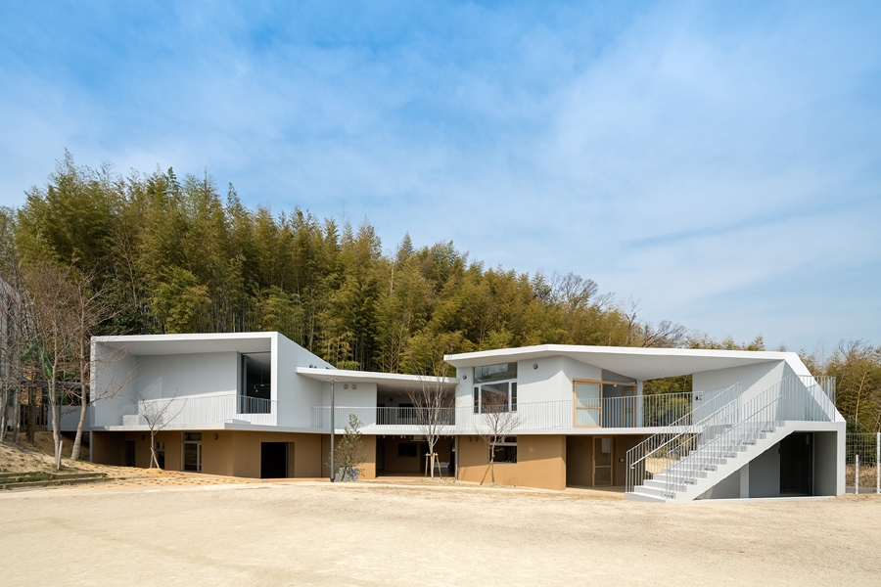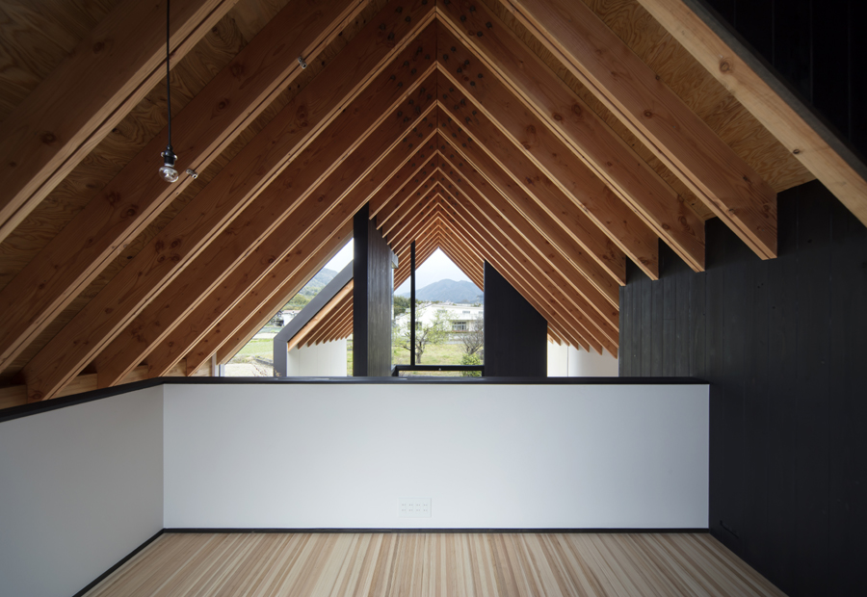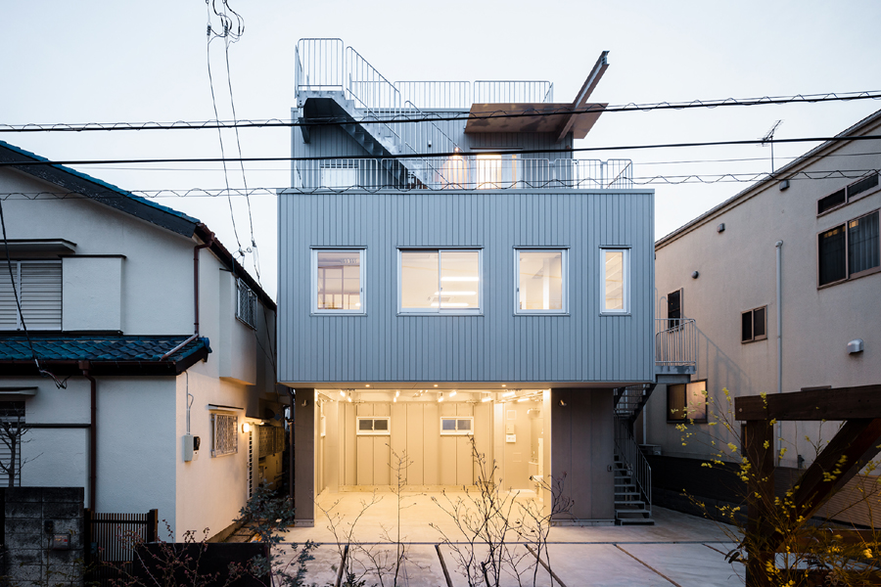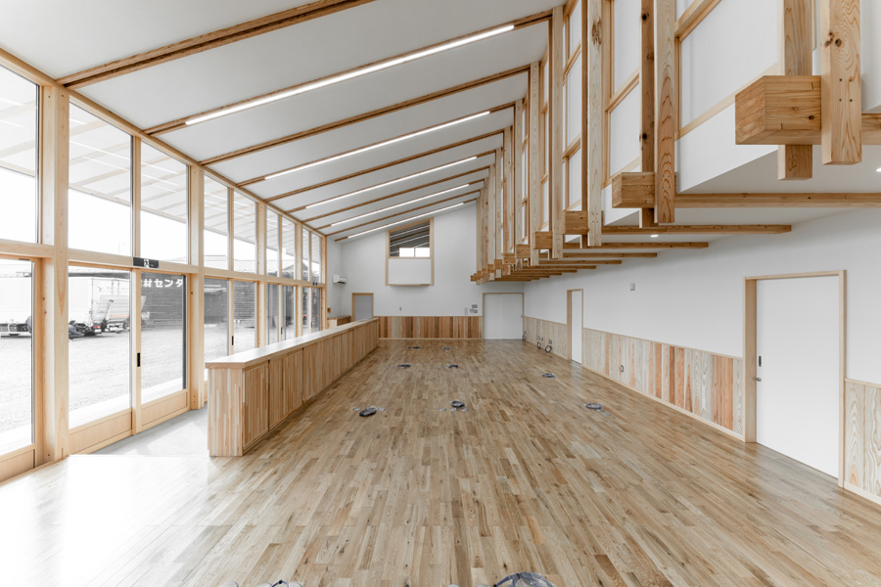
2017年竣工 /神奈川県横浜市 / 業務範囲:構造設計・工事監理
建築設計:蘆田暢人建築設計事務所 / 写真:繁田諭
Yokohama, Japan 2017
Scope of work: Structural design and construction supervision
Architect: Ashida Architect & Associates
Photography: Satoshi Shigeta
2階につくられたキッチン-ダイニング-リビングを大きなワンルームの無柱空間とするために,建物の端から端まで,7.28mスパンの屋根を2本の平行弦トラスで架け渡しています。「キール」(Keel,竜骨)とは,もともと造船の言葉で,船底を船首から船尾にかけて通すように配置された構造材を指します。人間で言えば背骨にあたる,最も重要な構造です。この住宅では,2本のキール・トラスが屋根の全荷重を支えるとともに,トップライトとして自然光を室内に採り入れる役割も果たしています。
キール・トラスの構造設計では,地震や積雪にも十分に耐える強さを持たせることに加え,つくりやすさを特に重視しました。特別な機械や職人の手加工に頼ることなく,一般的なプレカット工場と大工技術を使って容易に製作できるディテールを考案し,住宅スケールの建築にもフィットするローコストな木造トラスを実現しています。
Two parallel-chord trusses, spanning 7.28 m from one edge to another edge of the house, support the roof of a big one-room containing kitchen, dining and living room, without any supporting columns. “Keel” is originally a shipbuilding term which means a structural member passing through the bottom of a ship from the bow to the stern. It is the most important structure corresponds to the backbone for humans. In this house, the two keel trusses not only support the whole load of the roof, but also work as skylights that incorporate natural light into the room.
In the structural design of the keel truss, we emphasized the ease of manufacture, in addition to the strength enough to withstand earthquakes and snow cover. Without resorting to the special processing machines or craftsmen, we devised the details that can be easily manufactured using general precut factory and ordinary carpenters, to realize a low-cost timber truss that also fits the housing scale buildings.
続きを読む/Read More
