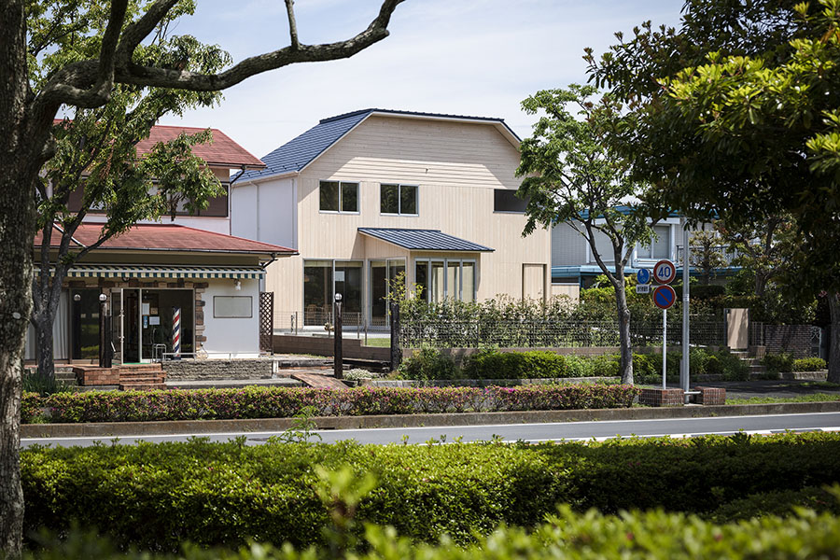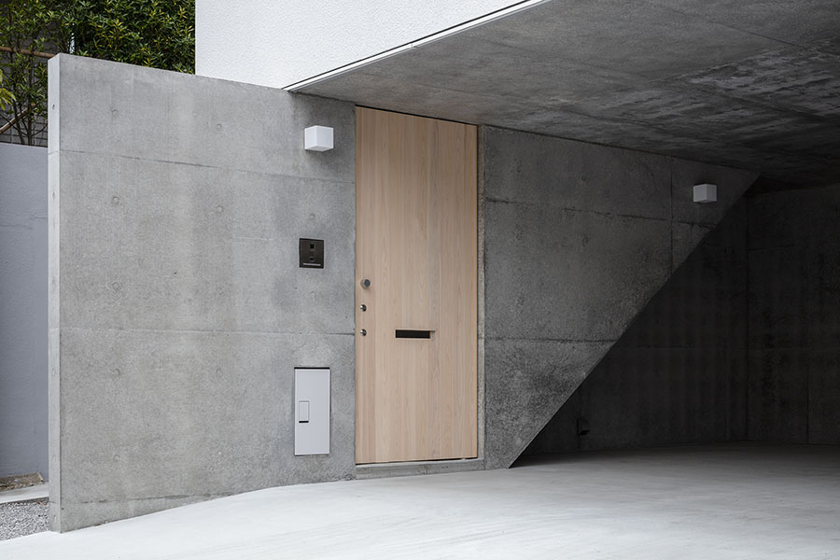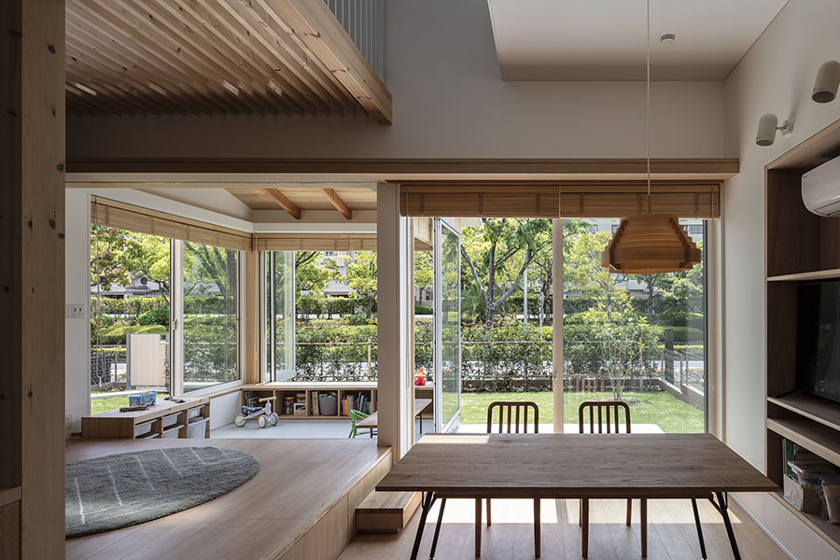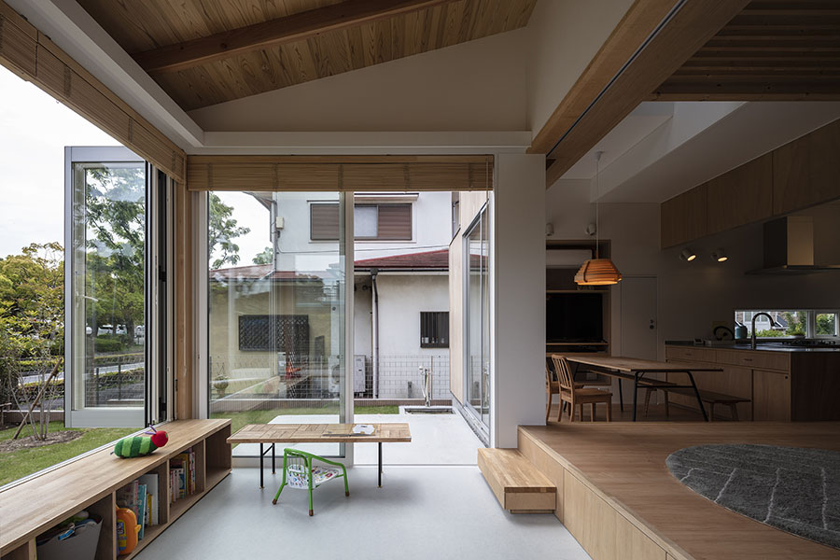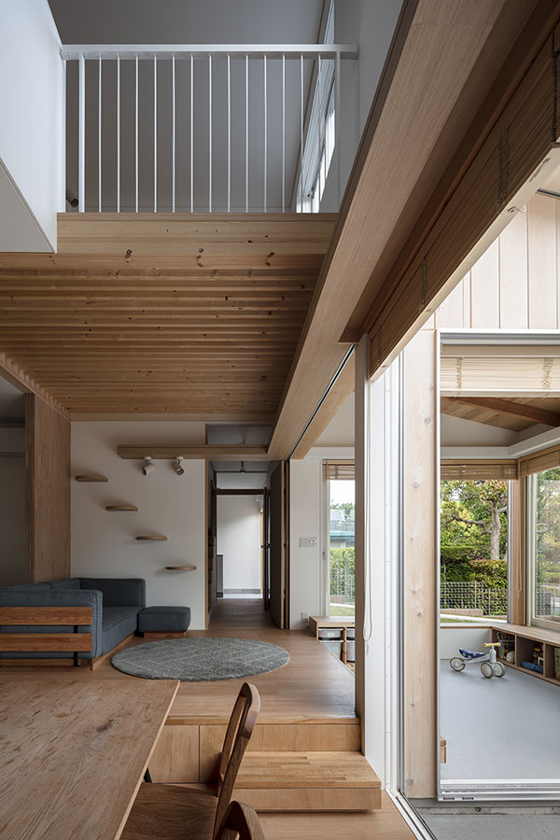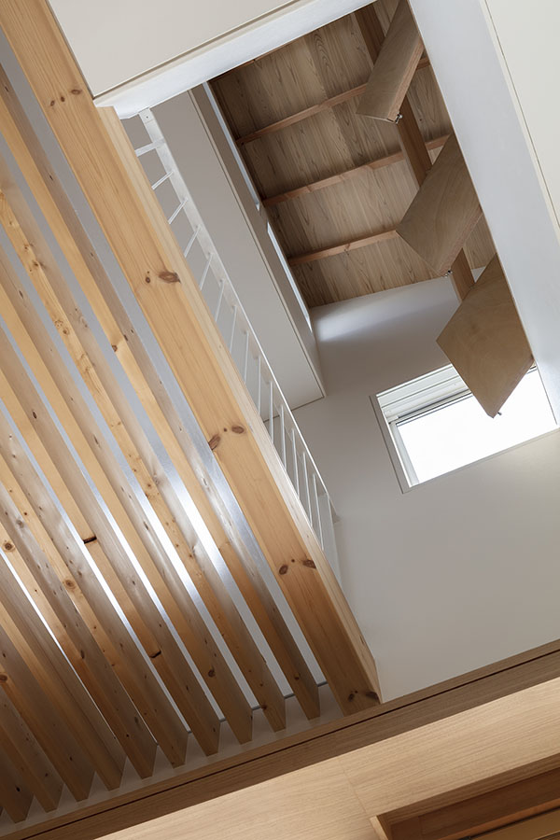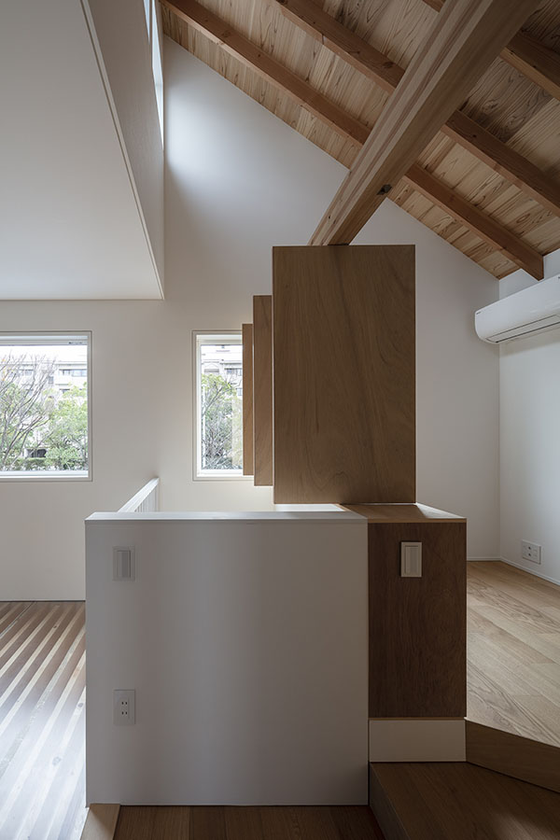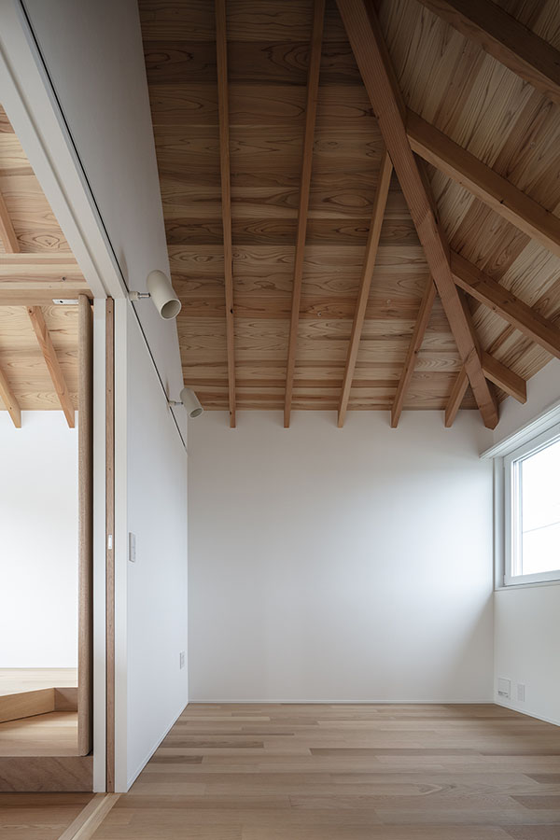House H
- 2022/11/23
- works
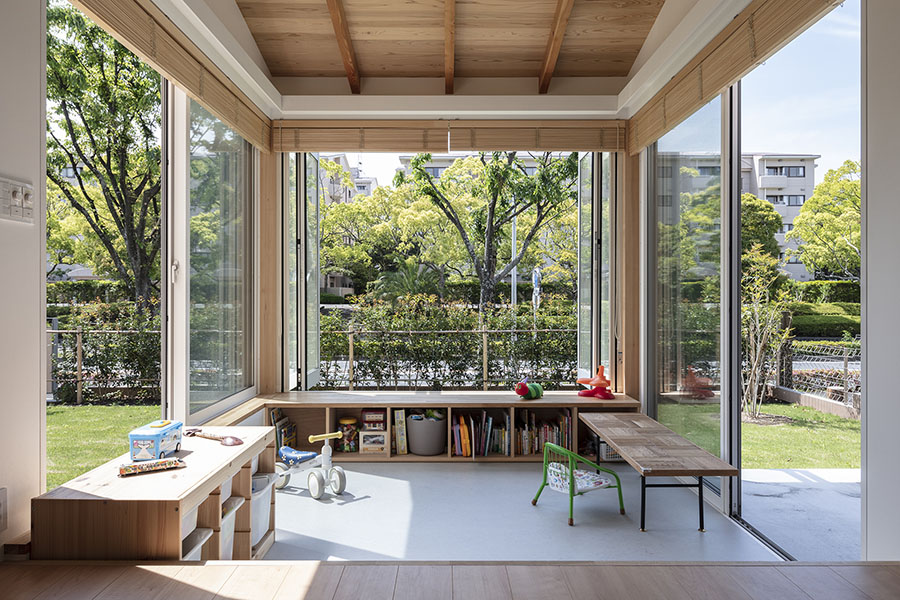
2021е№ҙз«Је·Ҙ пјҸ зҘһеҘҲе·қзңҢжЁӘжөңеёӮ пјҸ жҘӯеӢҷзҜ„еӣІпјҡж§ӢйҖ иЁӯиЁҲгғ»е·ҘдәӢзӣЈзҗҶ
е»әзҜүиЁӯиЁҲпјҡеІёжң¬еҗүжӯЈиЁӯиЁҲдәӢеӢҷжүҖ пјҸ еҶҷзңҹпјҡеұұеҶ…зҙҖдәә
Kanagawa, Japan 2021
Scope of work: Structural design and construction supervision
Photography: NORIHITO YAMAUCHI
гҒ“гҒ®дҪҸе®…гҒ§гҒҜгҖҒ2йҡҺеәҠгғ¬гғҷгғ«гҒ«еҗ№жҠңгҒ‘гӮ„е…үгӮ’йҖҡгҒҷгӮ№гғҺгӮіеәҠгҖҒйғЁеҲҶзҡ„гҒӘдёҠгҒҢгӮҠеәҠгӮ’иЁӯгҒ‘гӮӢгҒ“гҒЁгҒ«гӮҲгҒЈгҒҰгҖҒпј‘йҡҺгҒӢгӮүеұӢж №гҒҫгҒ§з«ӢдҪ“зҡ„гҒ«гҒӨгҒӘгҒҢгҒЈгҒҹз©әй–“гҒЁгҒӘгҒЈгҒҰгҒ„гӮӢгҖӮгҒ“гҒ®гҒ“гҒЁгҒ§гҖҒж§ӢйҖ зҡ„гҒ«гҒҜеәҠж°ҙе№іж§ӢйқўгҒҢиӨҮж•°гҒ«еҲҶж–ӯгҒ•гӮҢгӮӢгҒҹгӮҒгҖҒгҒқгӮҢгҒһгӮҢгҒ®йғЁеҲҶгҒ«еҜҫгҒ—гҒҰиҖҗеҠӣеЈҒгӮ’гғҗгғ©гғігӮ№иүҜгҒҸй…ҚзҪ®гҒҷгӮӢгҒ“гҒЁгҒ§иҖҗйңҮжҖ§гҒ«й…Қж…®гҒ—гҒҹгҖӮеұӢж №ж°ҙе№іж§ӢйқўгҒҜеһӮжңЁгҒЁгӮ№гӮ®дёүеұӨйӣҶжҲҗгғ‘гғҚгғ«(t=36mm)гҒ«гӮҲгҒЈгҒҰж§ӢжҲҗгҒ—гҖҒе®ӨеҶ…гҒ«зҸҫгҒ—гҒЁгҒ—гҒҹгҖӮ
In this house, the space is vertically connected from the first floor to the roof by providing a void, a slatted floor that allows light to pass through, and a partial raised floor on the second floor level. As a result, the structural floors are divided into multiple parts. Sufficient shear walls placed in each part of the floor solve this structural problem. The structural roof boards are made of three layers laminated Japanese cedar panels (t=36mm), which also used as finishings of the ceiling.
